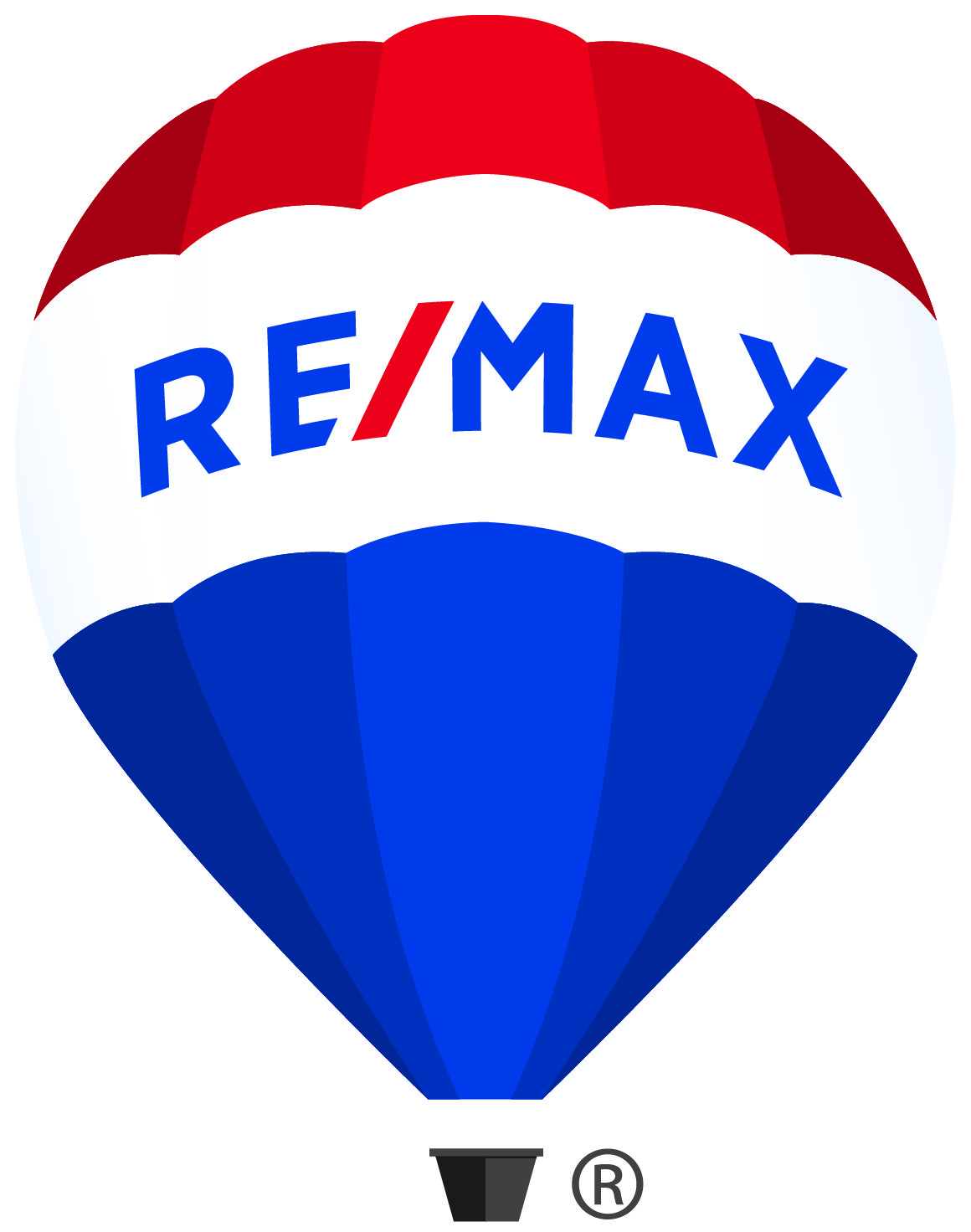311 3438 146A Street, Surrey Listing #: R3061557
$509,000
1 Bed
1 Bath
678 Sqft
2025 Built
$318.64 mnt. fees
Welcome to King + Crescent by award-winning Zenterra - a beautifully crafted 1-bed, 1-bath home in the heart of White Rock / South Surrey. This bright and spacious condo features air conditioning, 9'' ceilings, oversized double-pane windows, and thoughtful design throughout. The kitchen is a showstopper with Caesarstone countertops, soft-close cabinetry, matte black Kohler fixtures, and a premium Samsung appliance package including a gas range. Enjoy access to a fully equipped fitness centre, storage locker, and secure underground parking. Perfectly located near Morgan Creek Golf Course, South Surrey Athletic Park, top schools, and premier shopping. Experience modern living in one of South Surrey''s most desirable new communities!
Amenities
- Clubhouse
- Exercise Centre
- Trash
- Hot Water
- Management
- Sewer
- Shopping Nearby
- Air Conditioning
- Garden
- Playground
- Elevator
- Storage
- In Unit
Features
- Washer
- Dryer
- Dishwasher
- Refrigerator
- Microwave
- Fire Sprinkler System
- Air Conditioning
Site Influences
- Shopping Nearby
- Garden
- Playground
- Central Location
- Near Golf Course
- Recreation Nearby
Similar Listings

Listed By: RE/MAX All Points Realty
Disclaimer: The data relating to real estate on this web site comes in part from the MLS Reciprocity program of the Real Estate Board of Greater Vancouver or the Fraser Valley Real Estate Board. Real estate listings held by participating real estate firms are marked with the MLS Reciprocity logo and detailed information about the listing includes the name of the listing agent. This representation is based in whole or part on data generated by the Real Estate Board of Greater Vancouver or the Fraser Valley Real Estate Board which assumes no responsibility for its accuracy. The materials contained on this page may not be reproduced without the express written consent of the Real Estate Board of Greater Vancouver or the Fraser Valley Real Estate Board.































