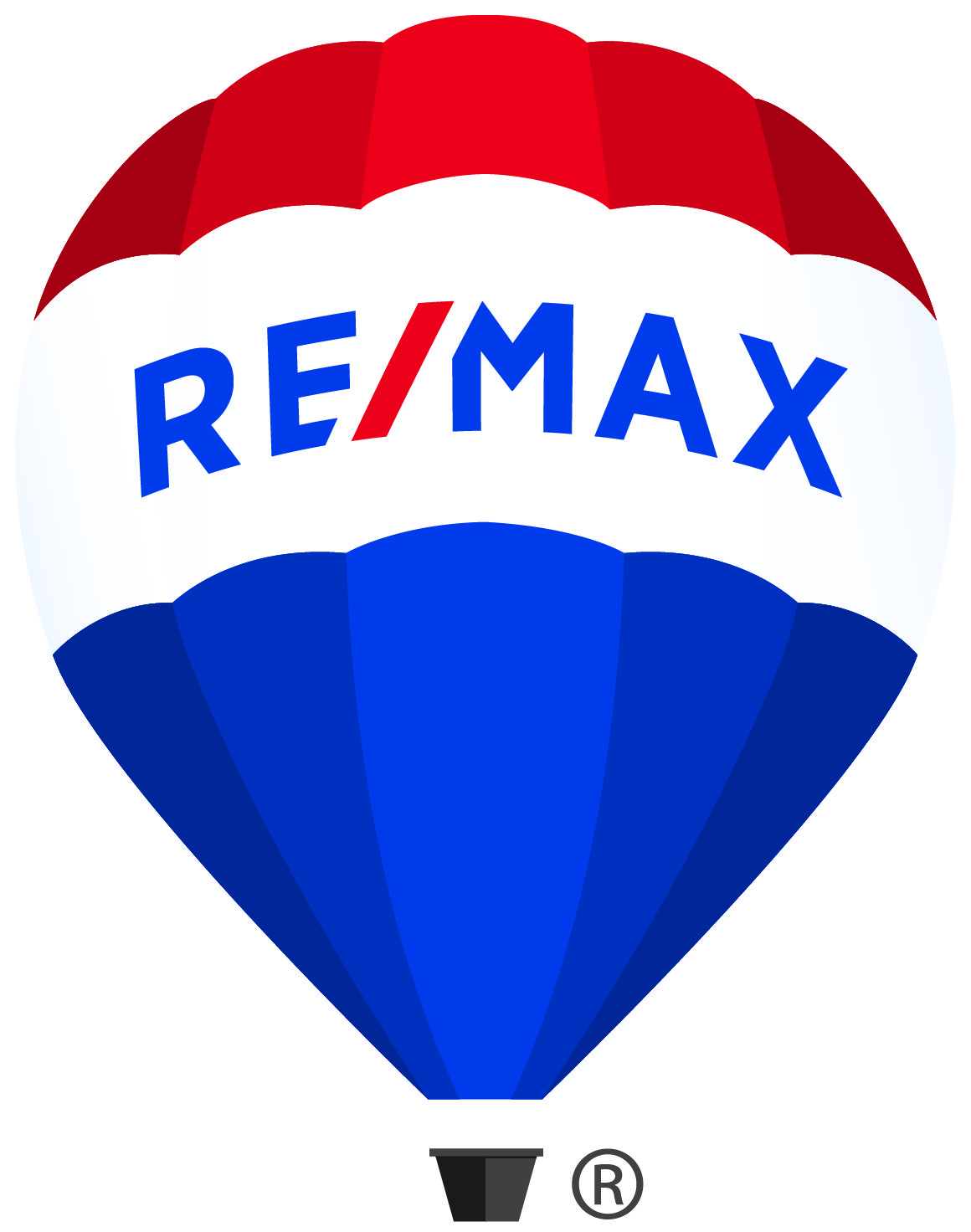402 2175 Salal Drive, Vancouver Listing #: R3061376
$1,499,000
2 Beds
2 Baths
1,172 Sqft
2000 Built
$757.19 mnt. fees
Open House: Saturday 25th October: 2:00-4:00pm, Sunday 26th October: 2:00-4:00pm
PENTHOUSE living in Arbutus Walk - The SAVONA! Experience elevated Kitsilano living in this stunning top-floor suite. Bright + spacious 2 Bed, Den + Flex w/ 11-ft ceilings, hardwood floors, gas fireplace + french doors leading to a den/office. Open-concept layout flows effortlessly from living/dining to the modern kitchen w/ stainless steel appliances, gas cooktop + generous storage. Expansive windows invite natural light + lead to the expansive balcony. Primary suite w/ full ensuite, complemented by a second bdrm + full guest bath. Additional highlights include 2 parking, 1 storage locker, resident caretaker, well-maintained building (new roof/paint) + EV charging. All this, just steps from parks, shops, cafés + Arbutus Walkway with Kits Beach + upcoming Broadway Line a sort stroll away.
Taxes (2025): $4,674.28
Amenities
- Wheelchair Access
- Bike Room
- Caretaker
- Trash
- Maintenance Grounds
- Gas
- Hot Water
- Management
- Snow Removal
- Water
- Shopping Nearby
- Balcony
- Elevator
- In Unit
Features
- Washer
- Dryer
- Dishwasher
- Refrigerator
- Stove
- Microwave
- Intercom
- Window Coverings
Site Influences
- Shopping Nearby
- Balcony
- Central Location
- Recreation Nearby
Similar Listings

Listed By: Oakwyn Realty Ltd.
Disclaimer: The data relating to real estate on this web site comes in part from the MLS Reciprocity program of the Real Estate Board of Greater Vancouver or the Fraser Valley Real Estate Board. Real estate listings held by participating real estate firms are marked with the MLS Reciprocity logo and detailed information about the listing includes the name of the listing agent. This representation is based in whole or part on data generated by the Real Estate Board of Greater Vancouver or the Fraser Valley Real Estate Board which assumes no responsibility for its accuracy. The materials contained on this page may not be reproduced without the express written consent of the Real Estate Board of Greater Vancouver or the Fraser Valley Real Estate Board.















