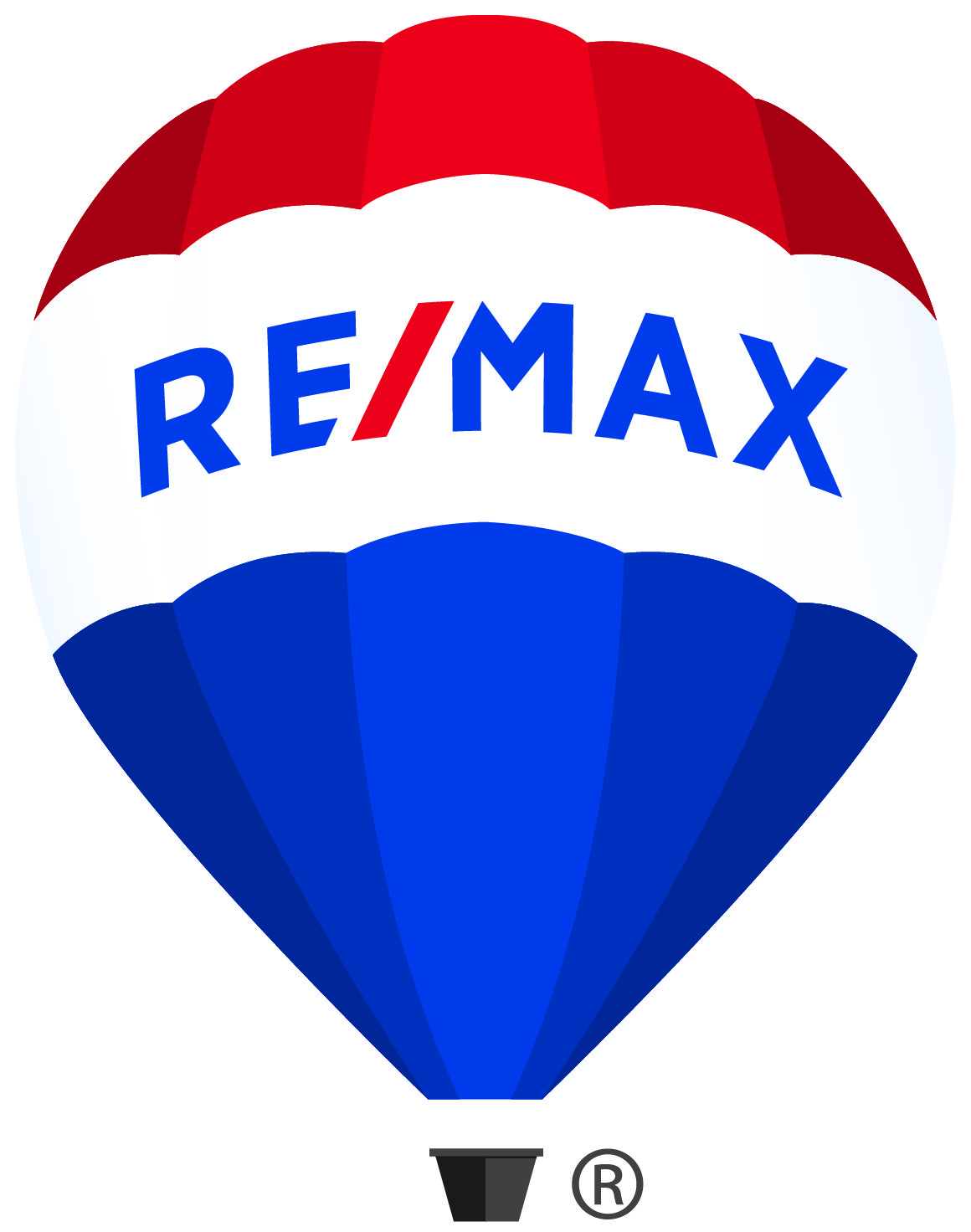208 10177 River Drive, Richmond Listing #: R3058645
$668,000
2 Beds
2 Baths
830 Sqft
2018 Built
$586.35 mnt. fees
Experience riverfront resort-style living at Parc Riviera Monaco! This bright 2-bedroom, 2-bath home offers 830 sq.ft. of open-concept space with a gourmet kitchen featuring quartz counters, gas stove, and plenty of storage. Spacious bedrooms provide comfort and privacy. Enjoy scenic river walks, BBQs in the courtyard, and access to amenities including an indoor pool, hot tub, gym, and lounge. Conveniently located near YVR, Costco, IKEA, restaurants, and the SkyTrain. Every day here feels like a getaway!
Taxes (2025): $2,280.33
Amenities
- Bike Room
- Exercise Centre
- Caretaker
- Trash
- Maintenance Grounds
- Gas
- Hot Water
- Management
- Recreation Facilities
- Snow Removal
- Shopping Nearby
- Central Air
- Air Conditioning
- Garden
- Playground
- Balcony
- Elevator
- In Unit
- Indoor
Features
- Washer
- Dryer
- Dishwasher
- Refrigerator
- Stove
- Microwave
- Oven
- Central Air
- Air Conditioning
Site Influences
- Shopping Nearby
- Garden
- Playground
- Balcony
- Central Location
- Recreation Nearby
Similar Listings

Listed By: RE/MAX Crest Realty
Disclaimer: The data relating to real estate on this web site comes in part from the MLS Reciprocity program of the Real Estate Board of Greater Vancouver or the Fraser Valley Real Estate Board. Real estate listings held by participating real estate firms are marked with the MLS Reciprocity logo and detailed information about the listing includes the name of the listing agent. This representation is based in whole or part on data generated by the Real Estate Board of Greater Vancouver or the Fraser Valley Real Estate Board which assumes no responsibility for its accuracy. The materials contained on this page may not be reproduced without the express written consent of the Real Estate Board of Greater Vancouver or the Fraser Valley Real Estate Board.





































