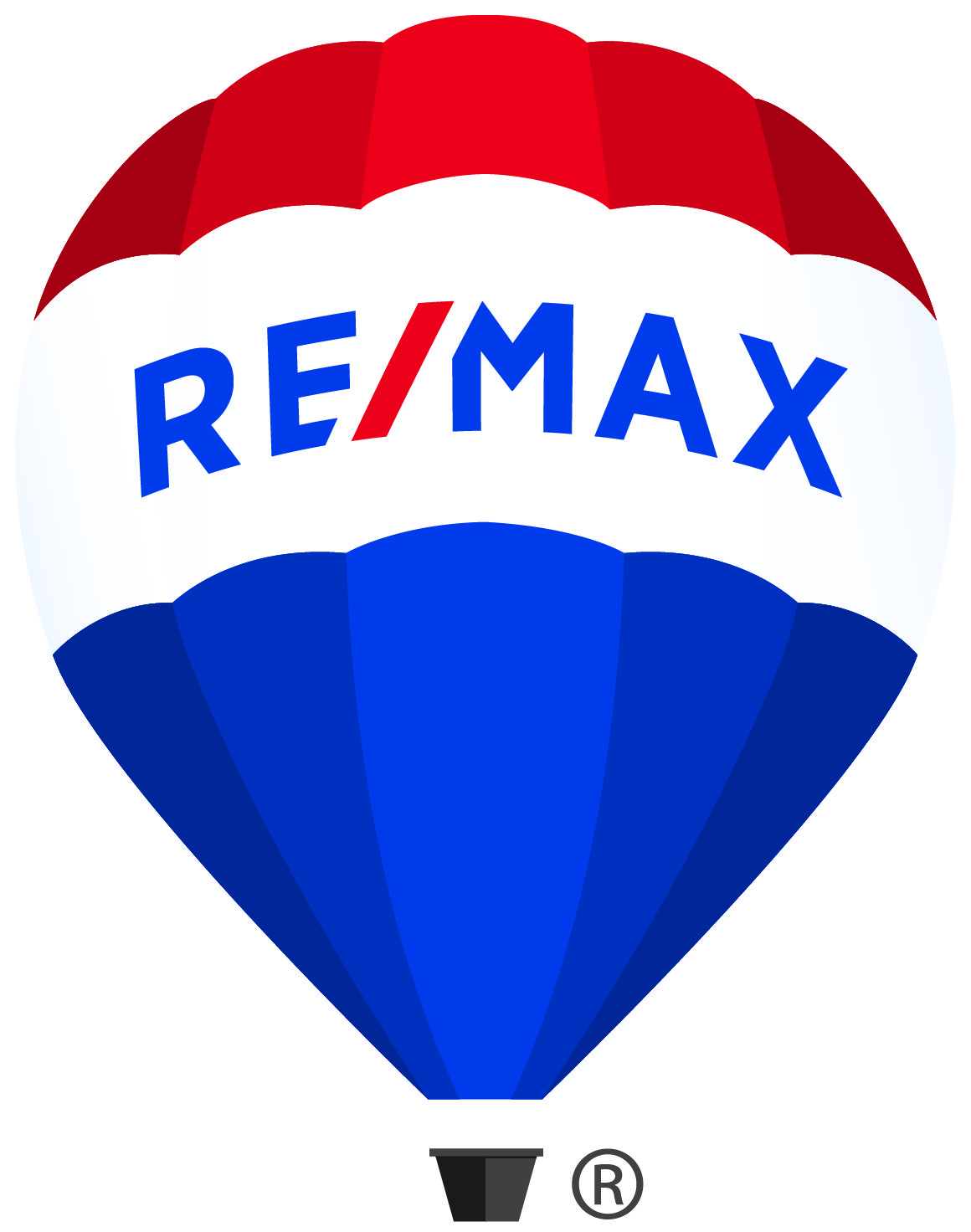104 3218 Ontario Street, Vancouver Listing #: R3046382
$969,800
2 Beds
2 Baths
902 Sqft
1991 Built
$414.95 mnt. fees
Open House: Saturday 13th September: 2:00-4:00pm, Sunday 14th September: 2:00-4:00pm
Discover the perfect blend of comfort and style in this UPDATED 2 bedroom, 2 bathroom condo in the popular MAIN STREET neighbourhood. Nestled on the ground floor, it opens to an incredible 576 sq. ft. private PATIO-an outdoor oasis for morning coffee, summer dinners, or growing fresh vegetables! Inside, the spacious kitchen features s/s appliances and loads of counter space, including an extended counter/office desk option. The livingroom with gas fireplace is expansive as are both bedrooms. Both are FULL bathrooms (ensuite updated) and a BONUS insuite flex space or pantry option adds extra storage. Well run, friendly building with lots of updates make this a great opportunity to move into one of Vancouver''s favourite spots. OPEN HOUSE:Sat. Sept 13th 2-4 PM & Sun. Sept 14th 2-4 PM.
Taxes (2025): $2,853.22
Amenities
- Trash
- Maintenance Grounds
- Hot Water
- Management
- Shopping Nearby
- Elevator
- In Unit
Features
- Washer
- Dryer
- Dishwasher
- Refrigerator
- Stove
Site Influences
- Shopping Nearby
- Central Location
Similar Listings

Listed By: Stilhavn Real Estate Services
Disclaimer: The data relating to real estate on this web site comes in part from the MLS Reciprocity program of the Real Estate Board of Greater Vancouver or the Fraser Valley Real Estate Board. Real estate listings held by participating real estate firms are marked with the MLS Reciprocity logo and detailed information about the listing includes the name of the listing agent. This representation is based in whole or part on data generated by the Real Estate Board of Greater Vancouver or the Fraser Valley Real Estate Board which assumes no responsibility for its accuracy. The materials contained on this page may not be reproduced without the express written consent of the Real Estate Board of Greater Vancouver or the Fraser Valley Real Estate Board.


























