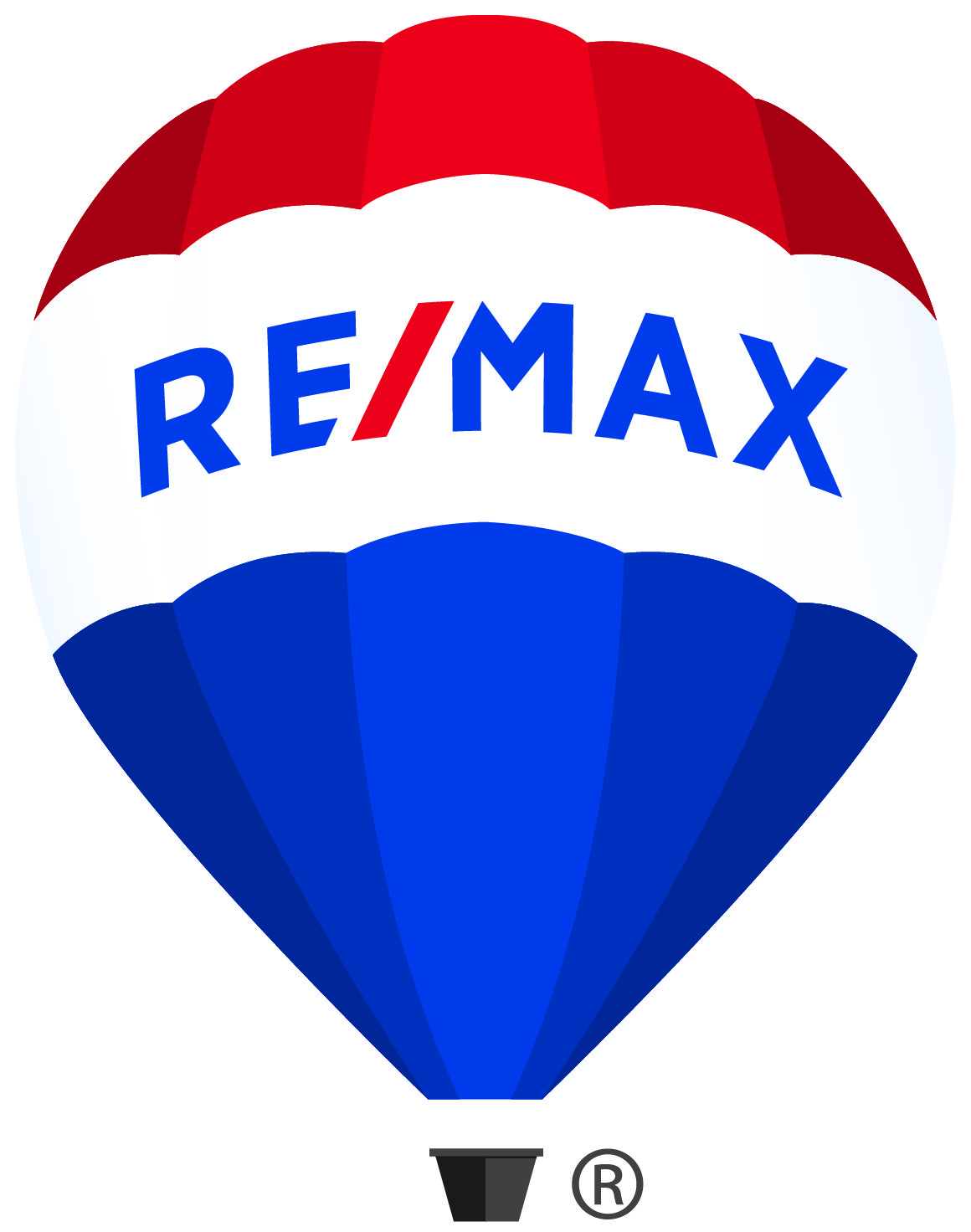207 20350 54 Avenue, Langley Listing #: R3040328
$529,900
3 Beds
2 Baths
1,045 Sqft
1993 Built
$599.77 mnt. fees
Welcome to Coventry Gate! This over 1000 square foot 3 bed 2 bath condo is fully updated with new appliances, paint and kitchen. Walking distance to the upcoming skytrain extension and shopping in the heart of Langley City. Features include a Gas fireplace for cozy winter evenings, tennis court and an incredibly huge balcony with access from all bedrooms. Pet friendly building. See virtual tour!
Taxes (2024): $2,573.05
Amenities
- Bike Room
- Clubhouse
- Maintenance Grounds
- Hot Water
- Management
- Recreation Facilities
- Snow Removal
- Shopping Nearby
- Tennis Court(s)
- Balcony
- Elevator
- In Unit
- Indoor
Features
- Washer
- Dryer
- Dishwasher
- Refrigerator
- Stove
- Smoke Detector(s)
Site Influences
- Shopping Nearby
- Tennis Court(s)
- Balcony
- Central Location
Similar Listings

Listed By: Dexter Realty
Disclaimer: The data relating to real estate on this web site comes in part from the MLS Reciprocity program of the Real Estate Board of Greater Vancouver or the Fraser Valley Real Estate Board. Real estate listings held by participating real estate firms are marked with the MLS Reciprocity logo and detailed information about the listing includes the name of the listing agent. This representation is based in whole or part on data generated by the Real Estate Board of Greater Vancouver or the Fraser Valley Real Estate Board which assumes no responsibility for its accuracy. The materials contained on this page may not be reproduced without the express written consent of the Real Estate Board of Greater Vancouver or the Fraser Valley Real Estate Board.















