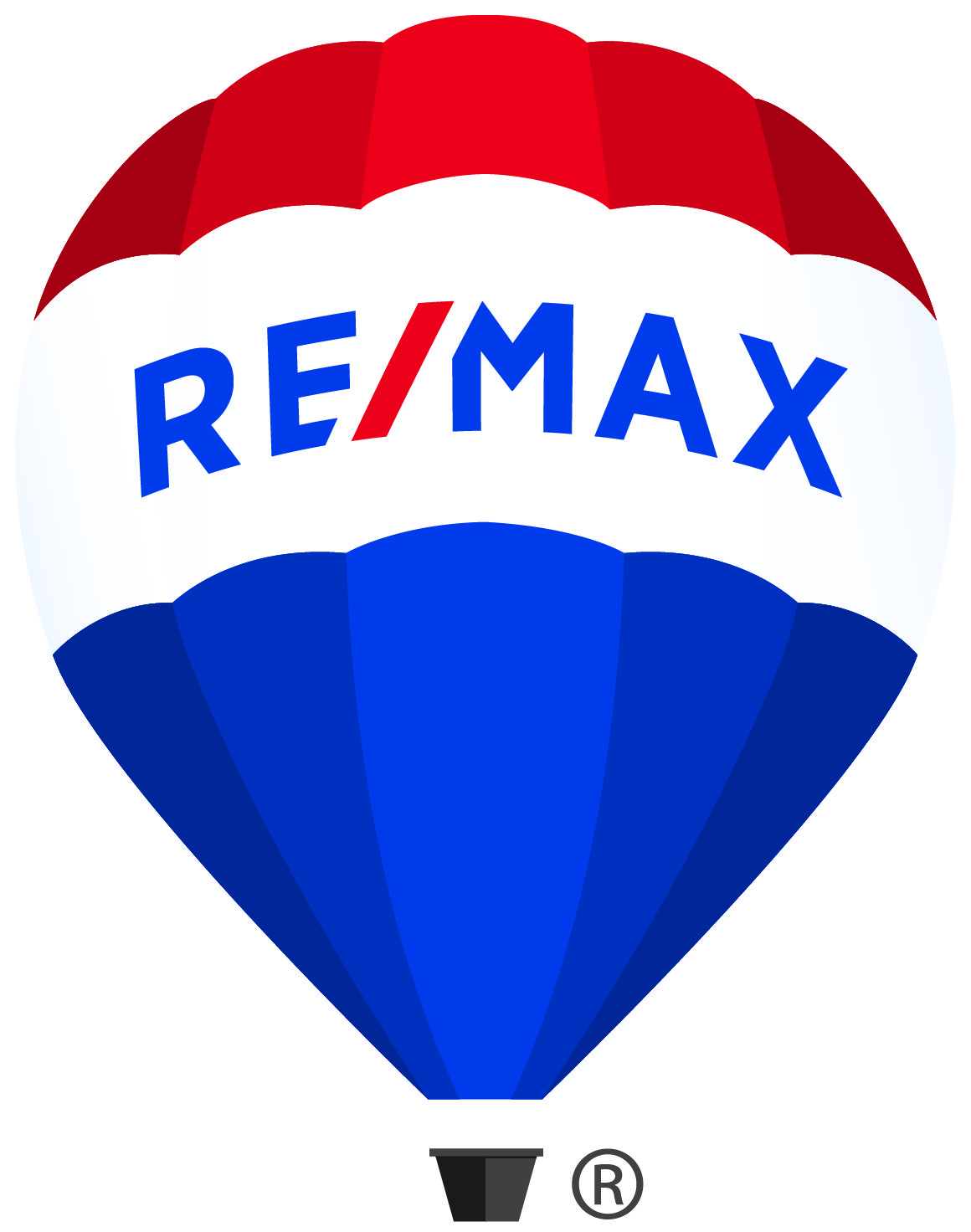1088 Fraser Avenue, Port Coquitlam Listing #: R3038634
$1,448,800
4 Beds
3 Baths
2,088 Sqft
5,858 Lot SqFt
1972 Built
A Perfect family home in Birchland Manor. This 2,088 sq ft split-entry gem is nestled between Birchland & Cedar Elementary Schools, making school runs a breeze. Meticulously cared for, it boasts 3 bedrooms up & a 4th bedroom & rec room down, plus 3 bathrooms. The fully fenced flat backyard has a covered deck & a hot tub. The grass in front & back has been manicured to perfection, complete with sprinkler/irrigation system & plenty of space to entertain. Inside, enjoy a spacious kitchen, new carpet throughout, 2 cozy fireplaces & a south-facing covered deck off the dining room for year-round BBQs. The primary bedroom has a handy 2-piece ensuite. A double-wide stamped concrete driveway enhances the amazing street appeal, providing ample room for RV or Boat parking. Fantastic family home!
Taxes (2024): $4,173.11
Amenities
- Shopping Nearby
- Garden
- Balcony
- Storage
- In Unit
Features
- Washer
- Dryer
- Dishwasher
- Refrigerator
- Stove
Site Influences
- Shopping Nearby
- Garden
- Balcony
- Central Location
- Recreation Nearby
Similar Listings

Listed By: RE/MAX All Points Realty
Disclaimer: The data relating to real estate on this web site comes in part from the MLS Reciprocity program of the Real Estate Board of Greater Vancouver or the Fraser Valley Real Estate Board. Real estate listings held by participating real estate firms are marked with the MLS Reciprocity logo and detailed information about the listing includes the name of the listing agent. This representation is based in whole or part on data generated by the Real Estate Board of Greater Vancouver or the Fraser Valley Real Estate Board which assumes no responsibility for its accuracy. The materials contained on this page may not be reproduced without the express written consent of the Real Estate Board of Greater Vancouver or the Fraser Valley Real Estate Board.














































