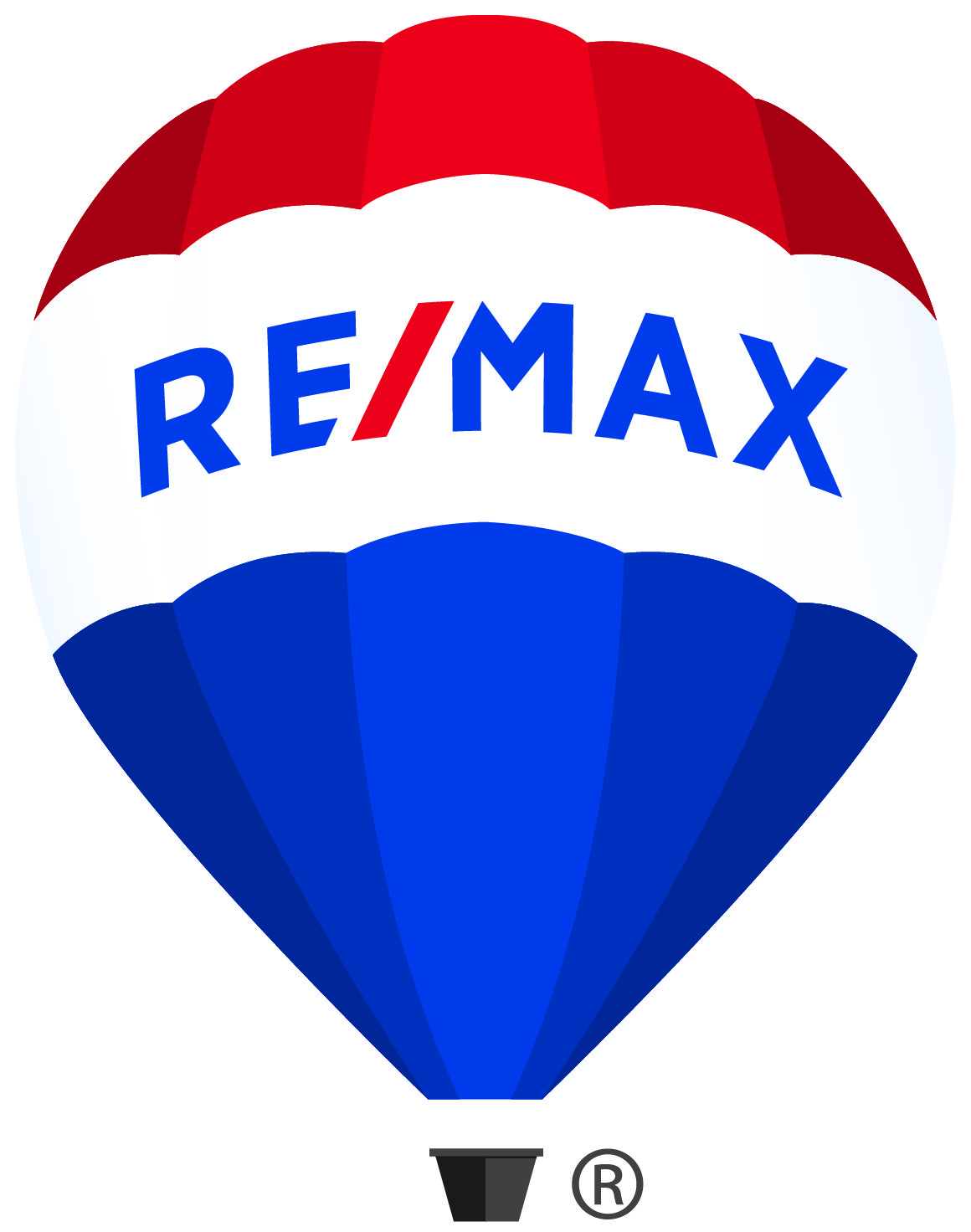7 2456 163 Street, Surrey Listing #: R3038584
$1,388,000
4 Beds
4 Baths
2,689 Sqft
2010 Built
$483.89 mnt. fees
This stunning corner townhouse in Grandview Corners offers over 2,650 sqft. across two levels plus a finished basement, featuring AC,4 bedrooms and 3.5 bathrooms. With SE, SW, and W exposures, natural light fills the home throughout the day. The main floor boasts a bright open-concept living and dining area with 10-ft ceilings, seamlessly connected to a modern kitchen with ample storage. A soaring 18–20 ft ceiling enhances the living room, overlooked by a versatile loft space perfect for an office, play area, or family lounge. Upstairs, the primary suite features a walk-in closet and a spa-like ensuite, along with two additional bedrooms and a large laundry room. The fully finished basement offers flexible space for recreation, guests, or a home gym.Steps to Shopping, School, Parks & Rest.
Taxes (2024): $4,691.31
Amenities
- Clubhouse
- Trash
- Maintenance Grounds
- Management
- Shopping Nearby
- Air Conditioning
- Garden
- Central Vacuum
Features
- Washer
- Dryer
- Dishwasher
- Refrigerator
- Stove
- Window Coverings
- Air Conditioning
Site Influences
- Shopping Nearby
- Garden
- Central Location
- Recreation Nearby
Similar Listings

Listed By: RE/MAX Crest Realty
Disclaimer: The data relating to real estate on this web site comes in part from the MLS Reciprocity program of the Real Estate Board of Greater Vancouver or the Fraser Valley Real Estate Board. Real estate listings held by participating real estate firms are marked with the MLS Reciprocity logo and detailed information about the listing includes the name of the listing agent. This representation is based in whole or part on data generated by the Real Estate Board of Greater Vancouver or the Fraser Valley Real Estate Board which assumes no responsibility for its accuracy. The materials contained on this page may not be reproduced without the express written consent of the Real Estate Board of Greater Vancouver or the Fraser Valley Real Estate Board.










