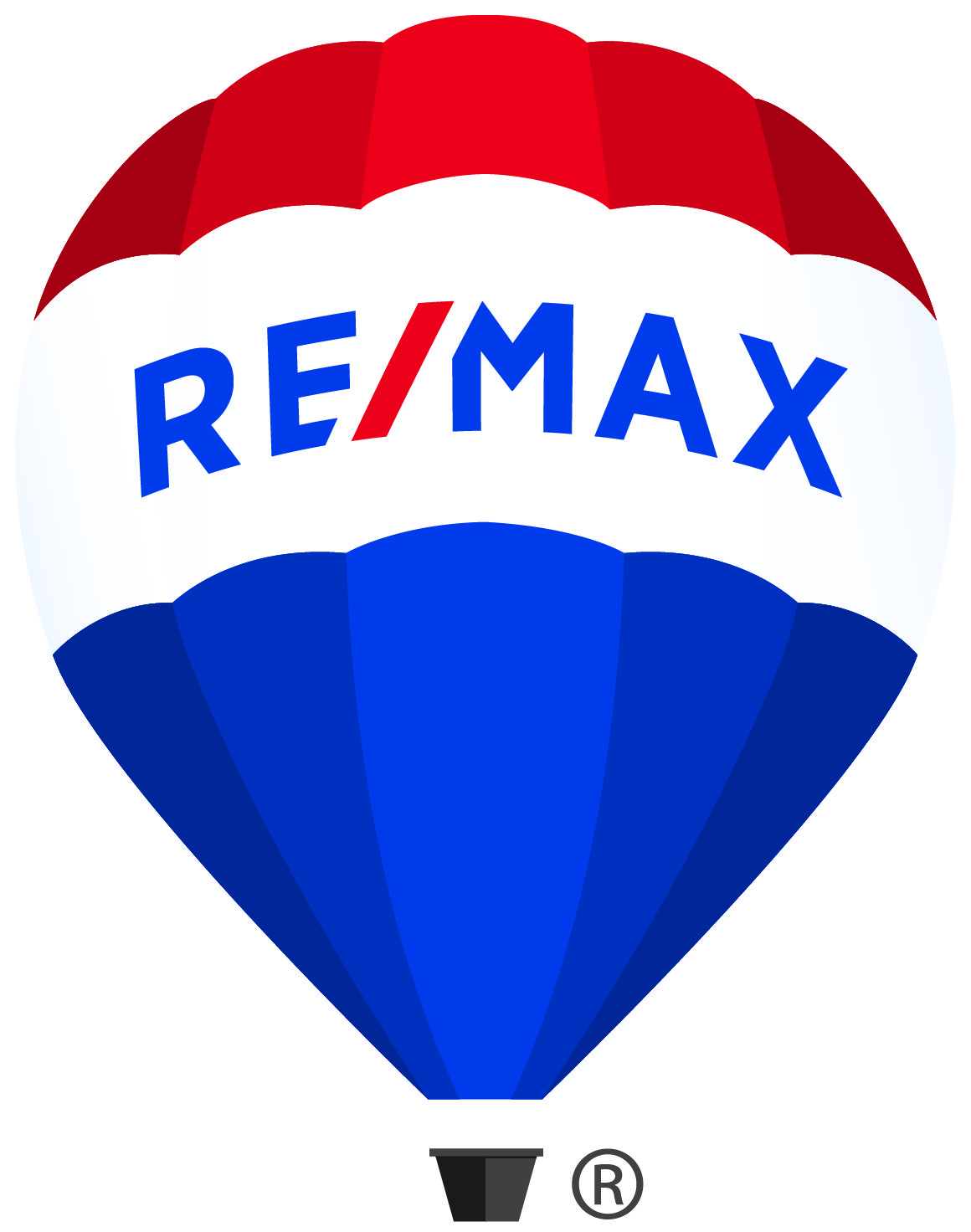2640 McLaughlin Court, Coquitlam Listing #: R3038476
$1,898,000
4 Beds
4 Baths
2,581 Sqft
6,921 Lot SqFt
1986 Built
Welcome to 2640 Mclaughlin Court - a BEAUTIFUL 4 level split CORNER home in Coquitlam’s desirable Scott Creek. This charming property features air-conditioning, a new furnace, & ENGINEERED hardwood through-out the entire home! Main level entails a formal living & dining room, which transitions to the modern kitchen equipped with SS appliances, a gas stove, and ample cabinetry. Enjoy your summers with the 2-level patio catching breathtaking city & Mt .Baker views. Gorgeous backyard which transitions to the sundeck on the same level- great for hosting! The upper floor holds 3 bedrooms, including a generous master w ensuite + walk-in closet. Downstairs basement offers a MTG HELPER and has its own private patio & garden. Open House Sunday (Aug 24) from 12pm-4pm.
Taxes (2024): $5,452.35
Amenities
- Shopping Nearby
- Balcony
- Private Yard
Features
- Washer
- Dryer
- Dishwasher
- Refrigerator
- Stove
- Prewired
- Security System
- Smoke Detector(s)
- Window Coverings
Site Influences
- Shopping Nearby
- Balcony
- Private Yard
- Central Location
- Cul-De-Sac
- Near Golf Course
- Recreation Nearby
Similar Listings

Listed By: Royal LePage West Real Estate Services
Disclaimer: The data relating to real estate on this web site comes in part from the MLS Reciprocity program of the Real Estate Board of Greater Vancouver or the Fraser Valley Real Estate Board. Real estate listings held by participating real estate firms are marked with the MLS Reciprocity logo and detailed information about the listing includes the name of the listing agent. This representation is based in whole or part on data generated by the Real Estate Board of Greater Vancouver or the Fraser Valley Real Estate Board which assumes no responsibility for its accuracy. The materials contained on this page may not be reproduced without the express written consent of the Real Estate Board of Greater Vancouver or the Fraser Valley Real Estate Board.











































