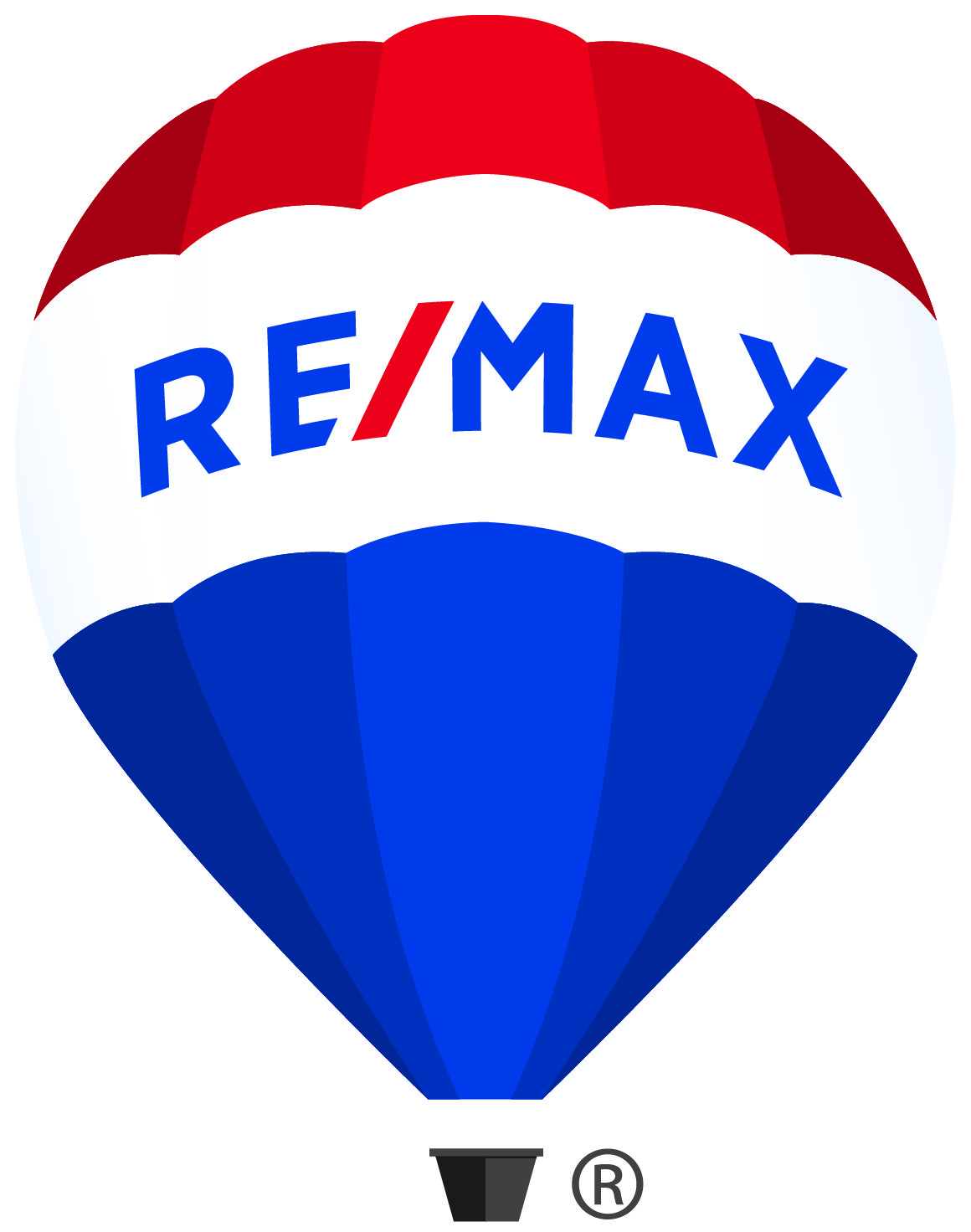213 4280 Moncton Street, Richmond Listing #: R3033733
$1,149,900
2 Beds
2 Baths
1,100 Sqft
2005 Built
$793.97 mnt. fees
This absolutely stunning and fully renovated and bright West-facing home (all upgrades 2023) shows beautifully with all new kitchen and bathroom quartz counters with custom tiled-showers in both bathrooms, new Blomberg appliances, new cabinetry, backsplash, sinks & faucets, new engineered hardwood floors, new carpets, new window coverings, custom office built-ins by California Closets, new lighting, paint and more! This gorgeous home offers 2 quiet & private sunny balconies, and the best location in Steveston just steps away from the park, shops, restaurants, boardwalk. You just might walk to everything close by, but when you do need your car, you have 2 sxs parking BONUS: 4 EV chargers. You don’t have to do a thing but move in and enjoy. Showings by appointment Sat & Sun Aug 9/10
Taxes (2025): $3,232.46
Amenities
- Caretaker
- Trash
- Maintenance Grounds
- Gas
- Management
- Recreation Facilities
- Snow Removal
- Shopping Nearby
- Balcony
Features
- Washer
- Dryer
- Dishwasher
- Refrigerator
- Stove
Site Influences
- Shopping Nearby
- Balcony
- Central Location
- Marina Nearby
- Private
- Recreation Nearby
Similar Listings

Listed By: RE/MAX Westcoast
Disclaimer: The data relating to real estate on this web site comes in part from the MLS Reciprocity program of the Real Estate Board of Greater Vancouver or the Fraser Valley Real Estate Board. Real estate listings held by participating real estate firms are marked with the MLS Reciprocity logo and detailed information about the listing includes the name of the listing agent. This representation is based in whole or part on data generated by the Real Estate Board of Greater Vancouver or the Fraser Valley Real Estate Board which assumes no responsibility for its accuracy. The materials contained on this page may not be reproduced without the express written consent of the Real Estate Board of Greater Vancouver or the Fraser Valley Real Estate Board.












































