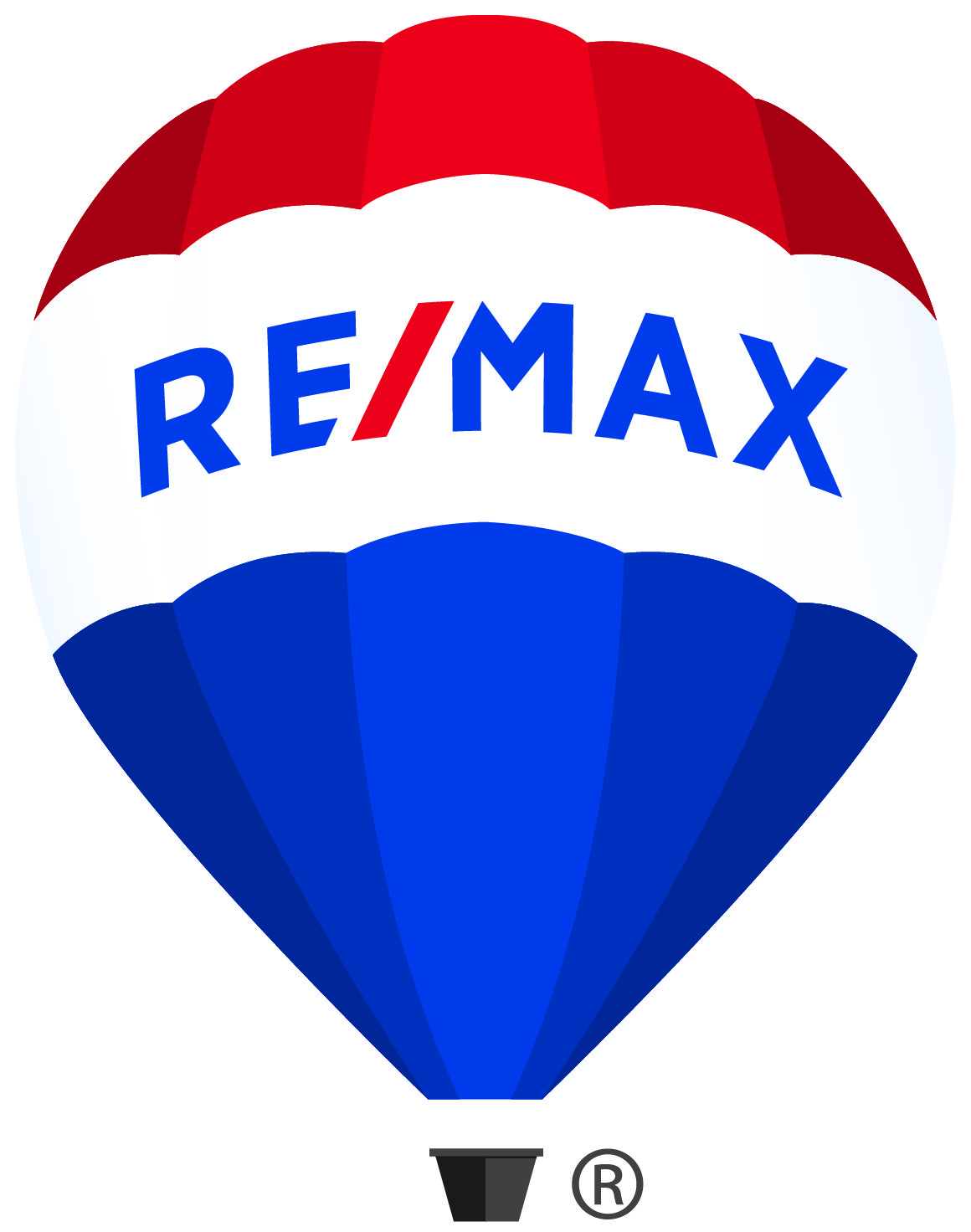B110 20834 80 Avenue, Langley Listing #: R3031771
$499,000
1 Bed
1 Bath
595 Sqft
2023 Built
Welcome to Alexander Square by award-winning RDG Development. This Plan E layout offers a smart and functional 595 sq ft 1-bedroom design, complete with a walk-through closet and cheater ensuite. The kitchen is beautifully finished with quartz countertops and a full Whirlpool stainless steel appliance package—perfect for cooking at home. You’ll love the building’s amenities, including a fitness room, kids’ playground, outdoor courtyard with cozy fire pits, a stylish entertainment lounge, and a rooftop patio with BBQs for those sunny afternoons. Located in the growing Willoughby neighborhood, you’re just steps from shopping, restaurants, transit, and quick access to the highway. Comes with 1 parking stall and 1 storage locker.
Taxes (2024): $2,779.10
Amenities
- Exercise Centre
- Caretaker
- Trash
- Maintenance Grounds
- Hot Water
- Management
- Recreation Facilities
- Shopping Nearby
- Playground
- Balcony
- Elevator
- Storage
- In Unit
Features
- Washer
- Dryer
- Dishwasher
- Refrigerator
- Stove
- Microwave
- Prewired
- Smoke Detector(s)
- Fire Sprinkler System
- Window Coverings
Site Influences
- Shopping Nearby
- Playground
- Balcony
- Central Location
- Near Golf Course
- Recreation Nearby
Similar Listings

Listed By: Royal LePage Global Force Realty
Disclaimer: The data relating to real estate on this web site comes in part from the MLS Reciprocity program of the Real Estate Board of Greater Vancouver or the Fraser Valley Real Estate Board. Real estate listings held by participating real estate firms are marked with the MLS Reciprocity logo and detailed information about the listing includes the name of the listing agent. This representation is based in whole or part on data generated by the Real Estate Board of Greater Vancouver or the Fraser Valley Real Estate Board which assumes no responsibility for its accuracy. The materials contained on this page may not be reproduced without the express written consent of the Real Estate Board of Greater Vancouver or the Fraser Valley Real Estate Board.








































