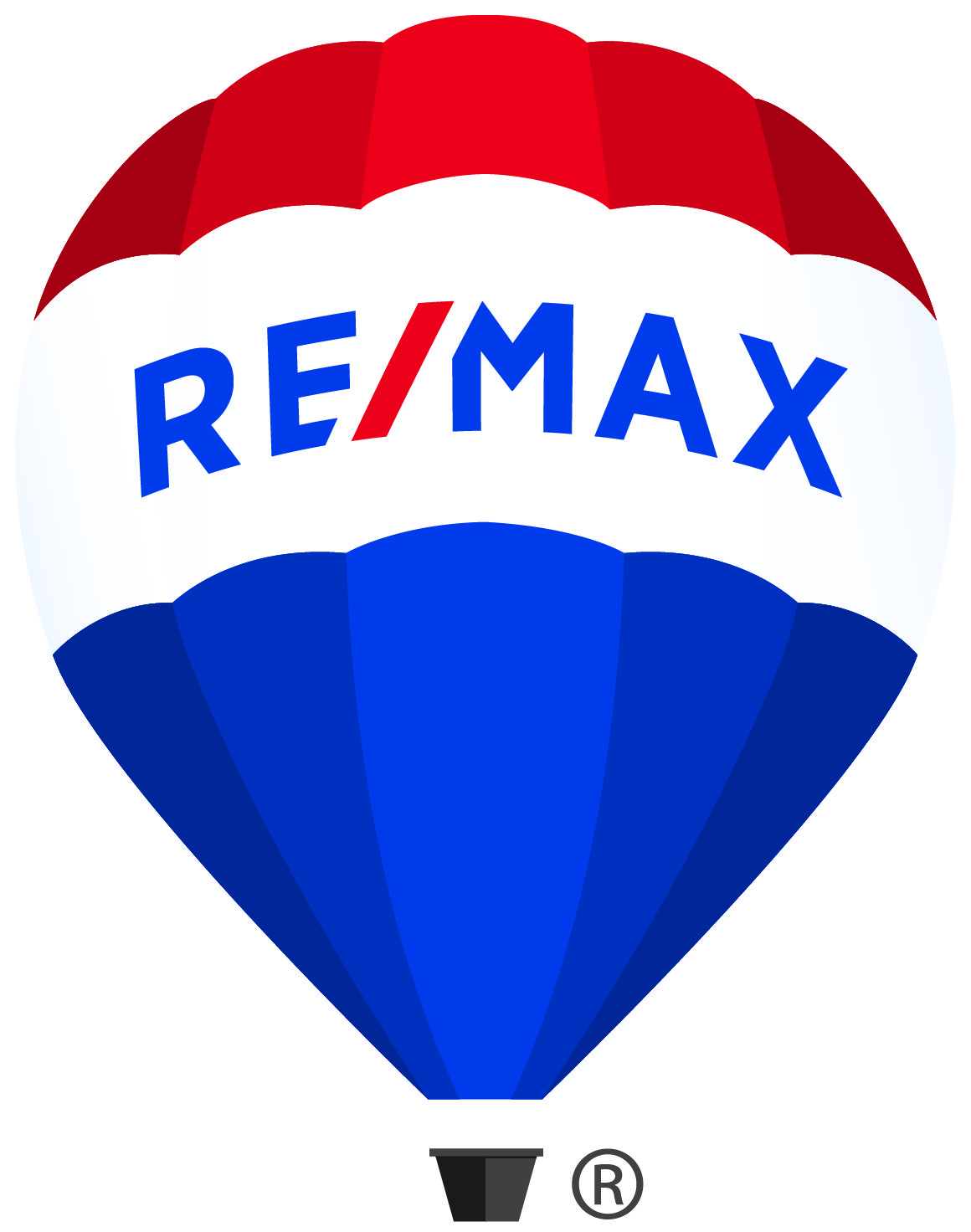103 2120 Gladwin Road, Abbotsford Listing #: R3031283
$425,999
1 Bed
1 Bath
659 Sqft
2021 Built
$299.35 mnt. fees
Shows Like New! Ground Floor 1 Bedroom and Den in the pet friendly Onyx at Mahogany. The location is great for those who want to take strolls to Mill Lake and be close to ALL amenities including Abbotsford Hospital, Seven Oaks Shopping Centre, West Oaks Mall, Schools, and easy Freeway Access. This unit comes with 2 SIDE by SIDE Parking Stalls! Enjoy your private access through a gated entrance from your large patio, right across from the lovely gardens. Inside you are welcomed by 10 foot ceilings though out, open concept living space, and a chefs kitchen including gas range and granite counters, S/S appliances and split zone A/C. Spa like bathroom acts as an ensuite or for guests. Amenities include a gym, bike lockers, and more!
Taxes (2025): $1,762.67
Amenities
- Exercise Centre
- Electricity
- Maintenance Grounds
- Gas
- Sewer
- Shopping Nearby
- Central Air
- Air Conditioning
- Elevator
- Storage
- In Unit
Features
- Washer
- Dryer
- Dishwasher
- Refrigerator
- Stove
- Smoke Detector(s)
- Central Air
- Air Conditioning
Site Influences
- Shopping Nearby
- Central Location
- Recreation Nearby
Similar Listings

Listed By: Sutton Group-West Coast Realty (Surrey/24)
Disclaimer: The data relating to real estate on this web site comes in part from the MLS Reciprocity program of the Real Estate Board of Greater Vancouver or the Fraser Valley Real Estate Board. Real estate listings held by participating real estate firms are marked with the MLS Reciprocity logo and detailed information about the listing includes the name of the listing agent. This representation is based in whole or part on data generated by the Real Estate Board of Greater Vancouver or the Fraser Valley Real Estate Board which assumes no responsibility for its accuracy. The materials contained on this page may not be reproduced without the express written consent of the Real Estate Board of Greater Vancouver or the Fraser Valley Real Estate Board.
































