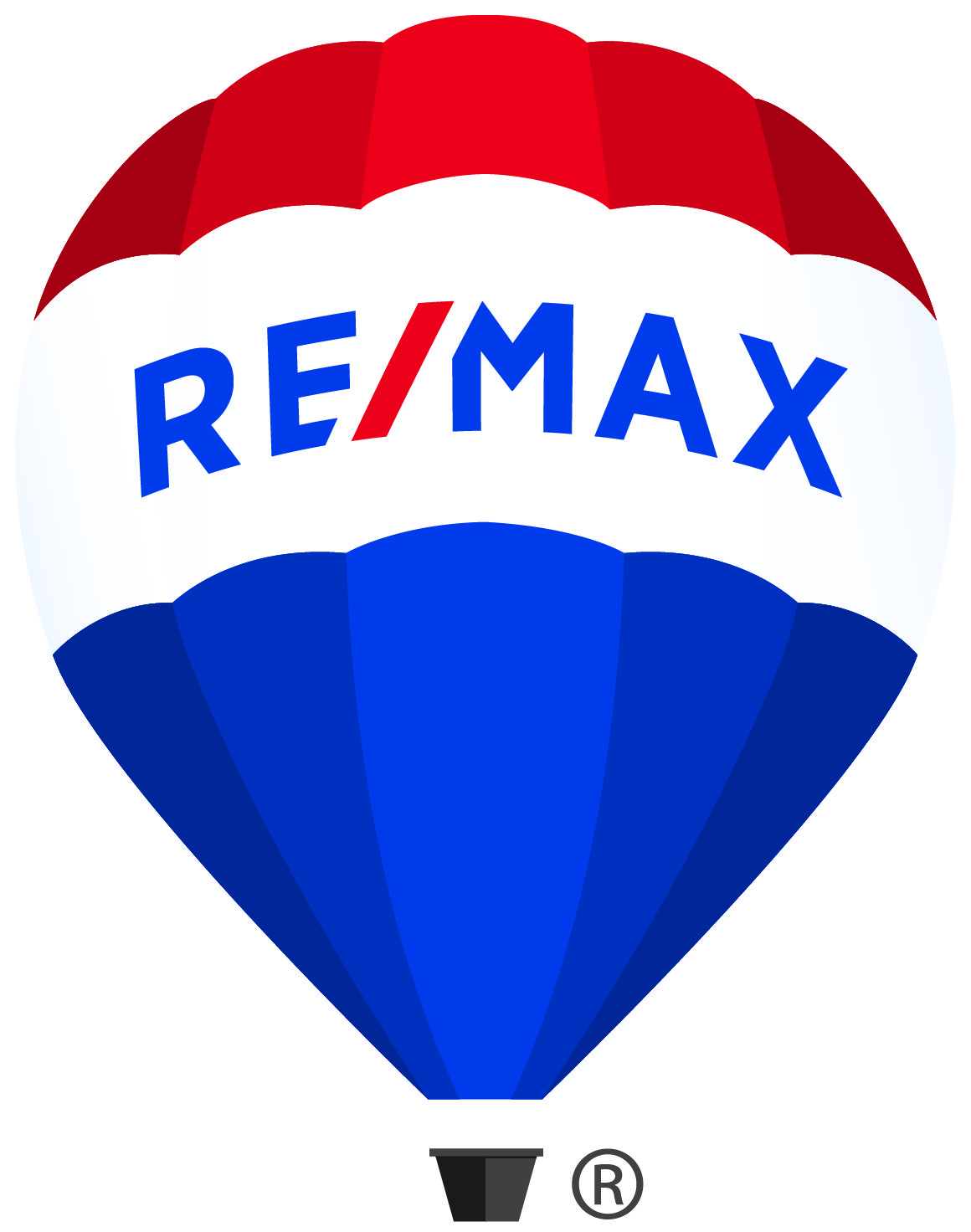1018 Dory Street, Coquitlam Listing #: R3028079
$1,268,000
3 Beds
3 Baths
2,534 Sqft
7,015 Lot SqFt
1978 Built
Open House: Sunday 20th July: 2:00-4:00pm
Here’s something worth considering: exceptional architecture starts with the right canvas. This 7,015 sq ft lot commands mountain views that deserve to be framed in glass and modern design. The existing 2,534 sq ft MCM split-level stands as a tribute to an era of architectural ambition, with front-gabled roof lines, clerestory windows, and striking vertical wood siding. Yet it’s clear this home is ready for transformation. For those who see real estate as both lifestyle and investment, this is where vision pays off. Craft a bold contemporary residence or restore the vintage spirit with modern luxury touches. In a neighbourhood known for privacy, strong schools, and lasting value, opportunities like this arrive quietly, and disappear quickly. Open House Sun July 20 2-4pm.
Taxes (2024): $4,677.70
Amenities
- Garden
- Balcony
- Private Yard
- Storage
- In Unit
Features
- Washer
- Dryer
- Dishwasher
- Disposal
- Refrigerator
- Stove
- Oven
- Smoke Detector(s)
Site Influences
- Garden
- Balcony
- Private Yard
- Paved
Similar Listings

Listed By: Panda Luxury Homes / Century 21 In Town Realty
Disclaimer: The data relating to real estate on this web site comes in part from the MLS Reciprocity program of the Real Estate Board of Greater Vancouver or the Fraser Valley Real Estate Board. Real estate listings held by participating real estate firms are marked with the MLS Reciprocity logo and detailed information about the listing includes the name of the listing agent. This representation is based in whole or part on data generated by the Real Estate Board of Greater Vancouver or the Fraser Valley Real Estate Board which assumes no responsibility for its accuracy. The materials contained on this page may not be reproduced without the express written consent of the Real Estate Board of Greater Vancouver or the Fraser Valley Real Estate Board.


















































