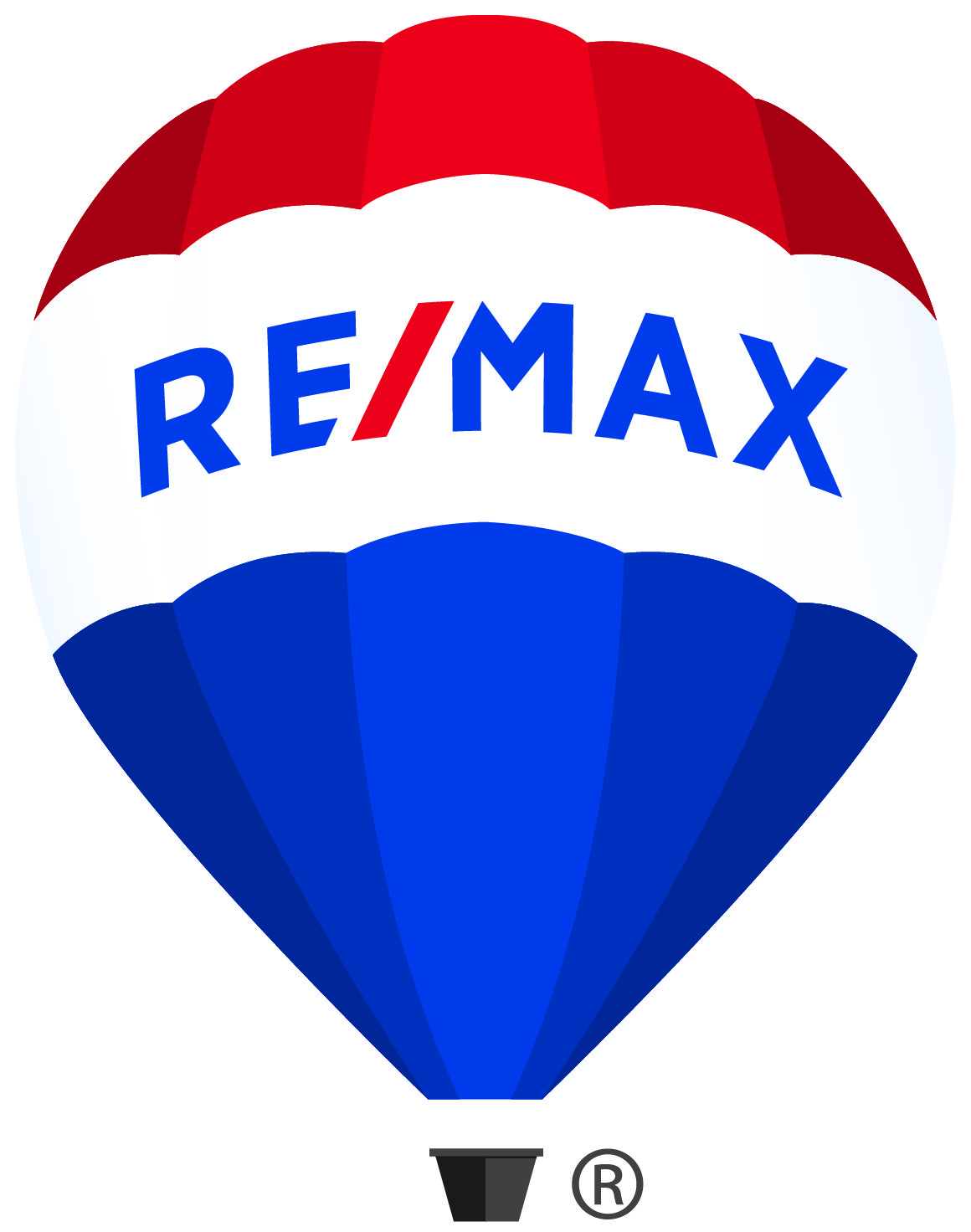227 9500 Odlin Road, Richmond Listing #: R3024033
$639,000
2 Beds
2 Baths
825 Sqft
2011 Built
$421.32 mnt. fees
Cambridge Park by famous developer Polygon. 2 BR+2 full Bath. Well maintained and excellent floor plan. Two bedrooms are opposite. Ceiling fans on both BR and LV. Modern luxurious design with granite countertop and stainless steel appliances. Convenient parking location closes to the elevator. Steps away from Walmart shopping centre, bus stop, skytrain, Lansdowne Mall and Kwantlen University. Amenities include gym, lounge, courtyard with playground and guest suite. School catchment - Tomsett Elementary and MacNeill Secondary. Quick possession. Easy to show! Opening House 11 Oct Sat 12-2pm.
Taxes (2024): $2,110.25
Amenities
- Clubhouse
- Exercise Centre
- Caretaker
- Trash
- Maintenance Grounds
- Gas
- Hot Water
- Management
- Recreation Facilities
- Snow Removal
- Gated
- Garden
- Balcony
- Elevator
- In Unit
Features
- Washer
- Dryer
- Dishwasher
- Refrigerator
- Stove
- Microwave
- Window Coverings
Site Influences
- Gated
- Garden
- Balcony
- Central Location
- Recreation Nearby
Similar Listings

Listed By: Royal Pacific Realty (Kingsway) Ltd.
Disclaimer: The data relating to real estate on this web site comes in part from the MLS Reciprocity program of the Real Estate Board of Greater Vancouver or the Fraser Valley Real Estate Board. Real estate listings held by participating real estate firms are marked with the MLS Reciprocity logo and detailed information about the listing includes the name of the listing agent. This representation is based in whole or part on data generated by the Real Estate Board of Greater Vancouver or the Fraser Valley Real Estate Board which assumes no responsibility for its accuracy. The materials contained on this page may not be reproduced without the express written consent of the Real Estate Board of Greater Vancouver or the Fraser Valley Real Estate Board.





































