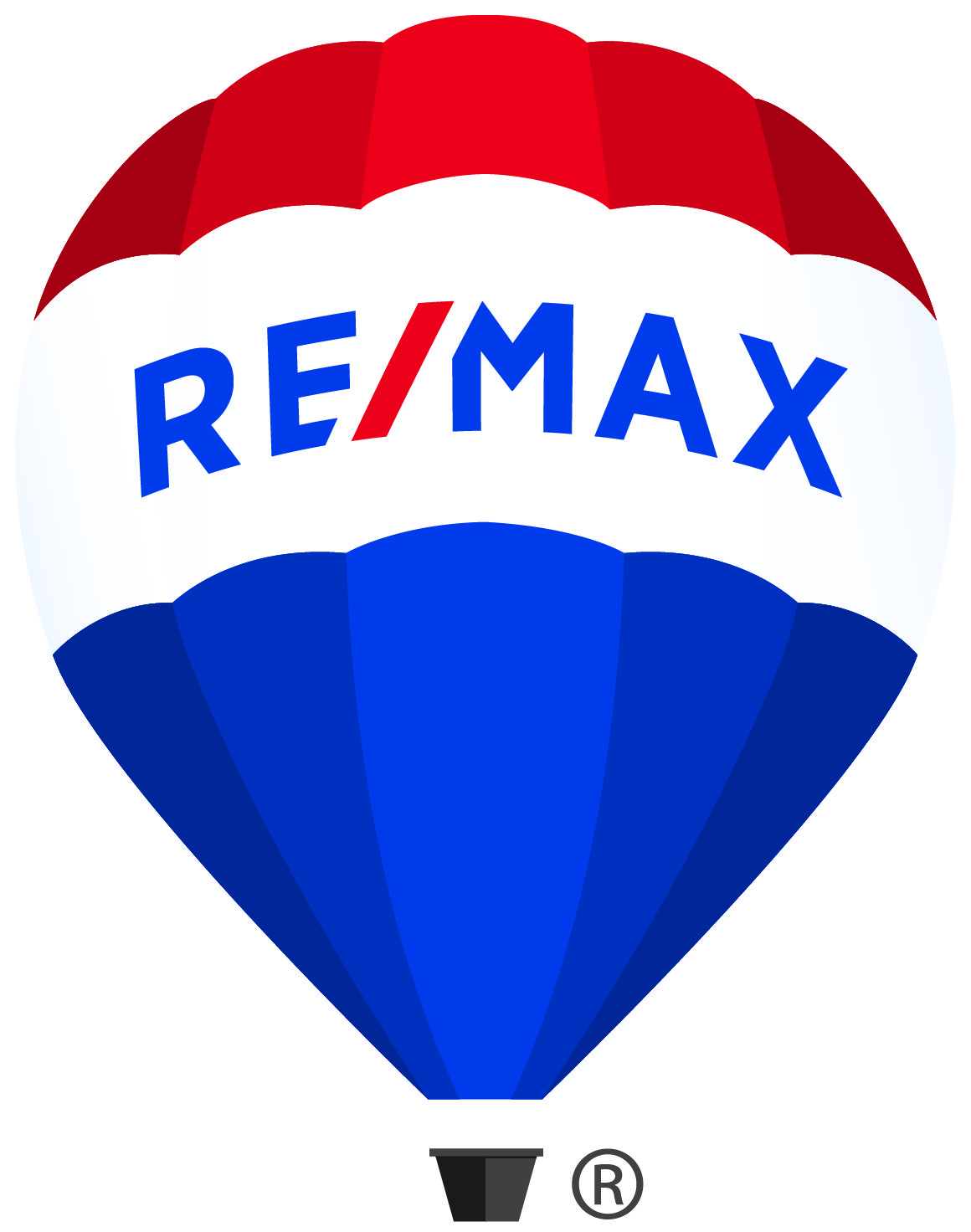2877 W 15th Avenue, Vancouver Listing #: R3021219
$3,699,000
5 Beds
6 Baths
2,949 Sqft
4,026 Lot SqFt
2016 Built
Open House: Wednesday 2nd July: 6:00-7:00pm, Saturday 5th July: 2:00-4:00pm, Sunday 6th July: 2:00-4:00pm
This beautifully crafted custom home offers a functional and elegant main floor with stylish tiles, premium marble countertops, and high-end fixtures throughout. A spacious living area and a well-equipped wok kitchen complete the space. Upstairs features three bedrooms, each with its own en-suite; two open onto a shared balcony. The master bedroom boasts a spa-inspired bathroom and generous layout. Downstairs includes a media room with a powder room, a large rec room, and a separate one-bedroom suite with its own entrance and full bath — ideal as a mortgage helper. Euroline windows, built-in sound system, and air conditioning enhance comfort. Designed with quality in mind, this home comes with 2-5-10 warranty. A must-see for discerning buyers. Sneak peak Wednesday July 2, 6-7PM.
Taxes (2024): $13,592.40
Amenities
- Shopping Nearby
- Air Conditioning
- Balcony
Features
- Washer
- Dryer
- Dishwasher
- Refrigerator
- Stove
- Sprinkler - Inground
- Security System
- Fire Sprinkler System
- Air Conditioning
Site Influences
- Shopping Nearby
- Balcony
- Central Location
- Recreation Nearby
Similar Listings

Listed By: Sutton Group-West Coast Realty
Disclaimer: The data relating to real estate on this web site comes in part from the MLS Reciprocity program of the Real Estate Board of Greater Vancouver or the Fraser Valley Real Estate Board. Real estate listings held by participating real estate firms are marked with the MLS Reciprocity logo and detailed information about the listing includes the name of the listing agent. This representation is based in whole or part on data generated by the Real Estate Board of Greater Vancouver or the Fraser Valley Real Estate Board which assumes no responsibility for its accuracy. The materials contained on this page may not be reproduced without the express written consent of the Real Estate Board of Greater Vancouver or the Fraser Valley Real Estate Board.













































