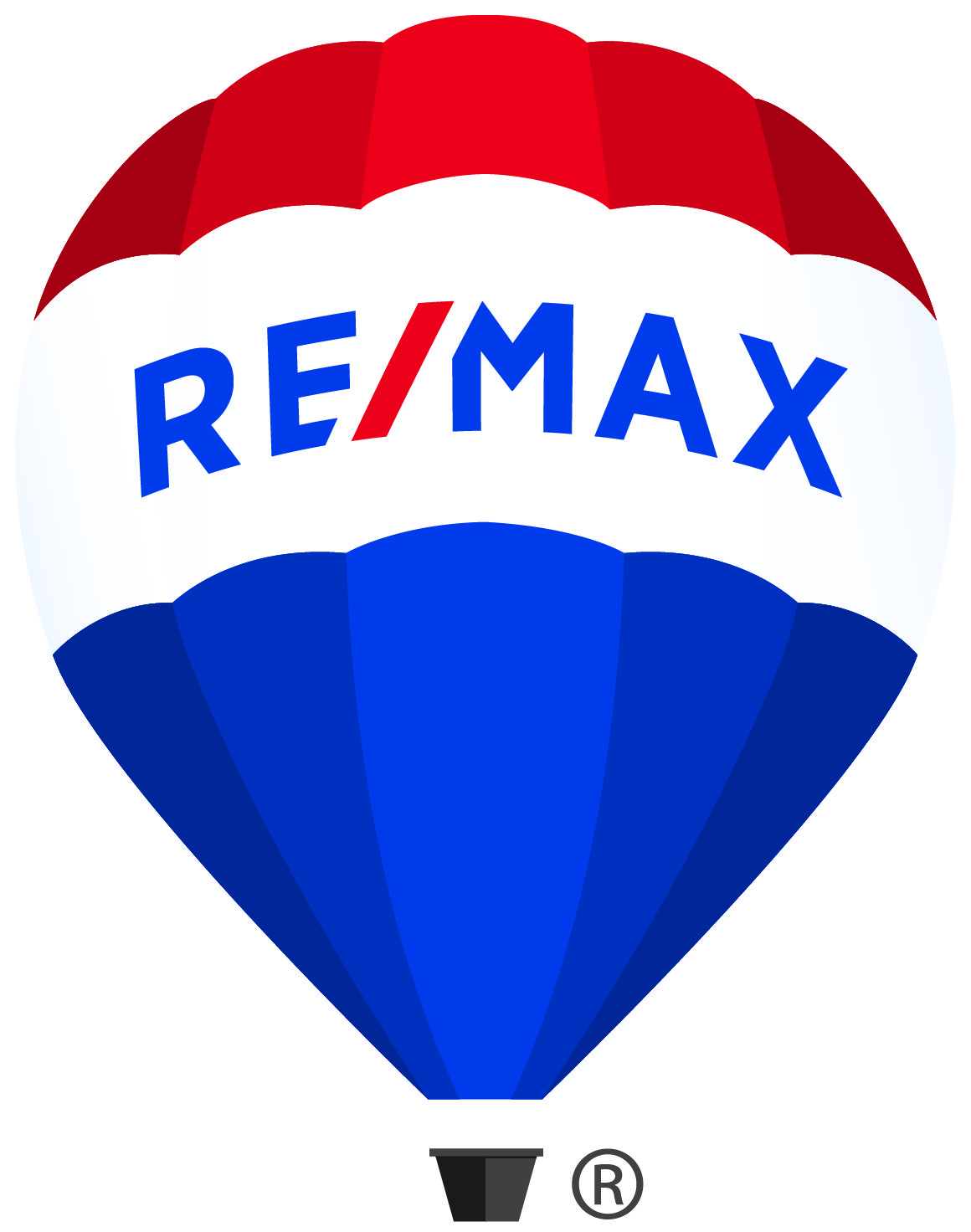902 626 Claremont Street, Coquitlam Listing #: R3019236
$1,050,000
3 Beds
2 Baths
950 Sqft
2025 Built
$538.00 mnt. fees
Welcome to ALINA stunning 3-bedroom, 2-bathroom corner unit offers 950 sq ft of well-designed living space plus a spacious 239 sqft balcony with beautiful mountain views. Located just steps from Burquitlam SkyTrain Station, enjoy unbeatable access to transit, shopping, and dining.Inside, you’ll find a modern kitchen with stainless steel appliances and a large island perfect for cooking and entertaining. The open-concept dining area features expansive windows and 9’ ceilings, bringing in plenty of natural light. Enjoy the comfort and convenience of side-by-side washer & dryer, an efficient layout, and EV-ready parking. This home also includes 1 parking stall and 2 storage lockers. Live steps away from shops, restaurants, and transit – all just a few minute walk from your door.
Taxes : $3,600.00
Features: Central Air
Amenities
- Clubhouse
- Exercise Centre
- Trash
- Gas
- Hot Water
- Management
- Recreation Facilities
- Snow Removal
- Shopping Nearby
- Central Air
- Balcony
- Elevator
- Storage
- In Unit
Site Influences
- Shopping Nearby
- Balcony
- Central Location
- Recreation Nearby
Similar Listings

Listed By: Real Broker
Disclaimer: The data relating to real estate on this web site comes in part from the MLS Reciprocity program of the Real Estate Board of Greater Vancouver or the Fraser Valley Real Estate Board. Real estate listings held by participating real estate firms are marked with the MLS Reciprocity logo and detailed information about the listing includes the name of the listing agent. This representation is based in whole or part on data generated by the Real Estate Board of Greater Vancouver or the Fraser Valley Real Estate Board which assumes no responsibility for its accuracy. The materials contained on this page may not be reproduced without the express written consent of the Real Estate Board of Greater Vancouver or the Fraser Valley Real Estate Board.








