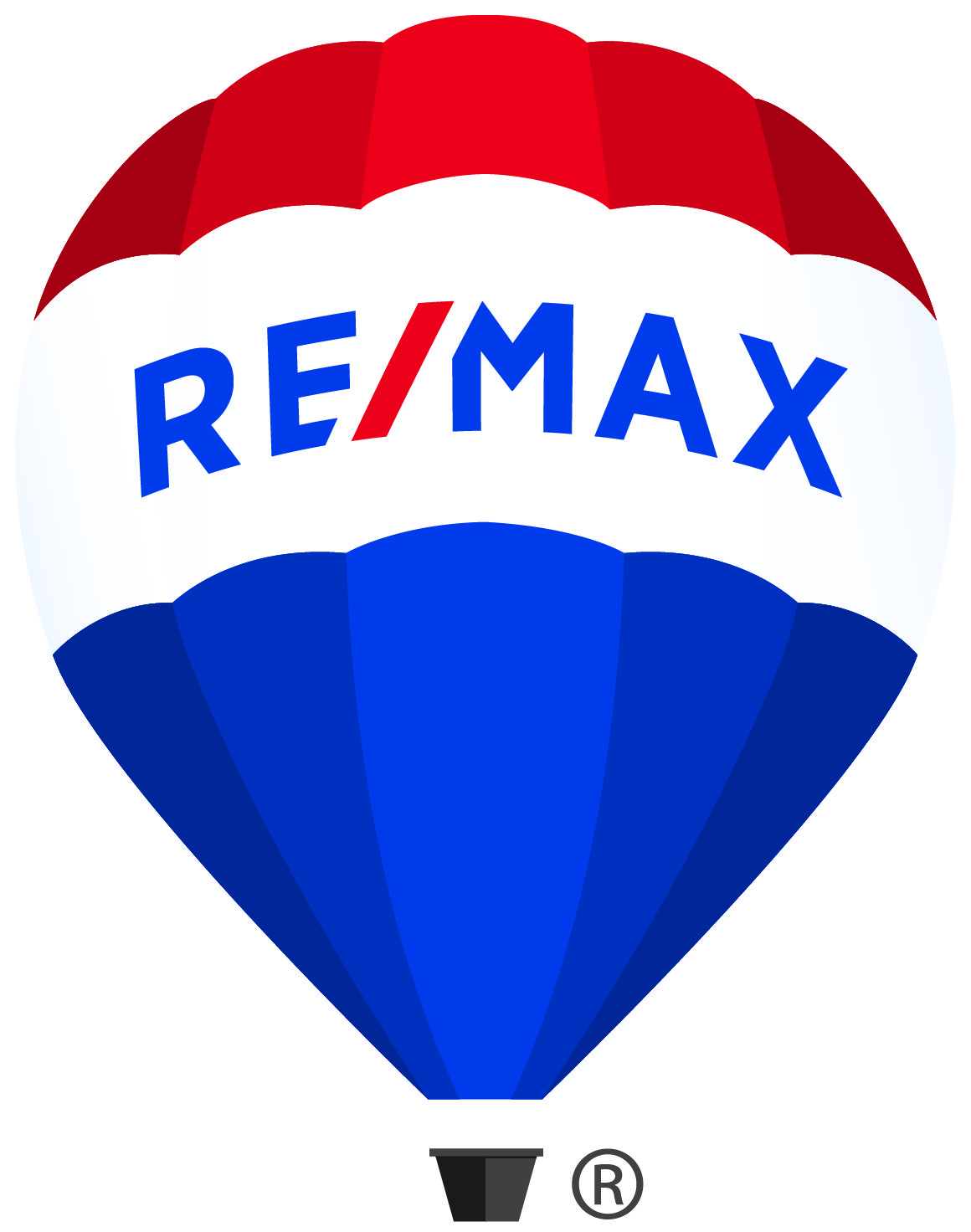7644 Formby Street, Burnaby Listing #: R3017292
$1,798,800
3 Beds
2 Baths
1,980 Sqft
6,068 Lot SqFt
1955 Built
Beautifully RENOVATED Home on a 60x101 SF Lot in Highgate! Hold, Live or Invest! This 3-BEDROOM + DEN home sits on a generous 6,068 SF lot in a prime, convenient location! Completely updated inside & out, featuring new vinyl flooring, fresh paint, a stunning kitchen with new cabinets, quartz countertops, tiled backsplash, LG appliances, a composite sink, & new blinds throughout. The lower level offers a 1-BEDROOM & DEN suite w/ separate entry, perfect for extended family or rental income. Enjoy a private backyard, single-car carport, & beautiful mountain views. Steps to transit, minutes to Metrotown, New Westminster, & Coquitlam. Close to Lakeview elementary, Burnaby Central Secondary, parks & Transit. Incredible opportunity! Roof Approx 10yrs old
Taxes (2024): $5,613.63
Amenities
- Shopping Nearby
- Private Yard
- Storage
- In Unit
Features
- Washer
- Dryer
- Dishwasher
- Refrigerator
- Stove
Site Influences
- Shopping Nearby
- Private Yard
- Central Location
- Private
- Recreation Nearby
Similar Listings

Listed By: RE/MAX All Points Realty
Disclaimer: The data relating to real estate on this web site comes in part from the MLS Reciprocity program of the Real Estate Board of Greater Vancouver or the Fraser Valley Real Estate Board. Real estate listings held by participating real estate firms are marked with the MLS Reciprocity logo and detailed information about the listing includes the name of the listing agent. This representation is based in whole or part on data generated by the Real Estate Board of Greater Vancouver or the Fraser Valley Real Estate Board which assumes no responsibility for its accuracy. The materials contained on this page may not be reproduced without the express written consent of the Real Estate Board of Greater Vancouver or the Fraser Valley Real Estate Board.



















































