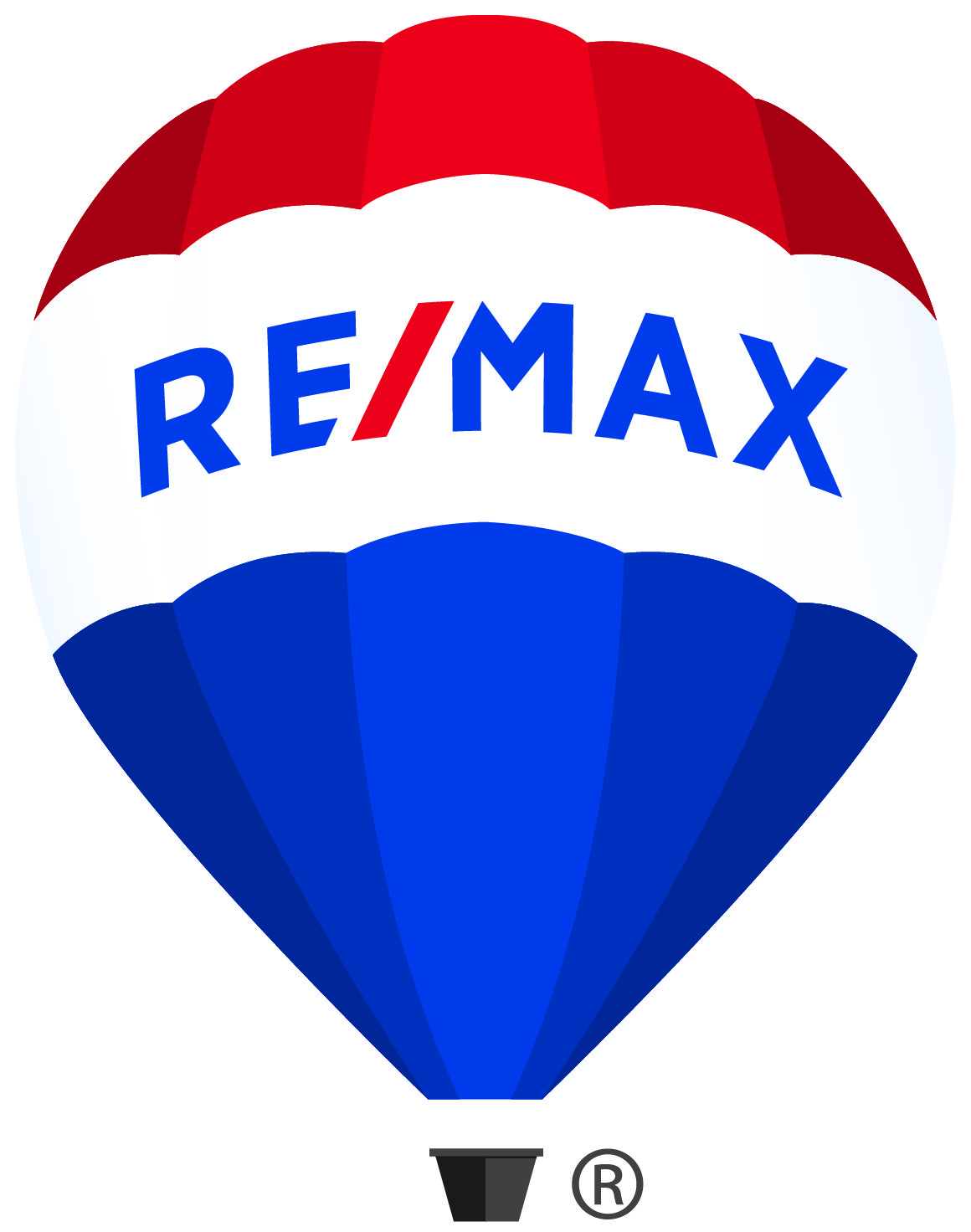1809 5333 Goring Street, Burnaby Listing #: R3015722
$849,999
2 Beds
2 Baths
886 Sqft
2021 Built
$643.84 mnt. fees
Welcome to this thoughtfully designed 2 bed + den, 2 bath home offering 886 sq ft of interior space and an impressive 363 sq ft wraparound balcony—perfect for taking in stunning mountain and city views. The open-concept kitchen features a gas cooktop, ideal for everyday cooking and entertaining. Stay comfortable year-round with central air conditioning. Enjoy access to over 37,000 sq ft of resort-style amenities, including an outdoor pool and hot tub, fully equipped fitness centre, BBQ area, and a beautifully landscaped rooftop garden. Perfectly situated in a pocket of Brentwood without the noise and congestion. School catchments: Parkcrest Elementary and Burnaby North Secondary.
Taxes (2024): $2,494.61
Amenities
- Bike Room
- Exercise Centre
- Sauna/Steam Room
- Concierge
- Trash
- Maintenance Grounds
- Gas
- Hot Water
- Management
- Recreation Facilities
- Snow Removal
- Shopping Nearby
- Central Air
- Playground
- Balcony
- Elevator
- In Unit
- Outdoor Pool
- Swirlpool/Hot Tub
Features
- Swirlpool
- Hot Tub
- Central Air
Site Influences
- Shopping Nearby
- Playground
- Balcony
- Central Location
- Recreation Nearby
Similar Listings

Listed By: Macdonald Realty
Disclaimer: The data relating to real estate on this web site comes in part from the MLS Reciprocity program of the Real Estate Board of Greater Vancouver or the Fraser Valley Real Estate Board. Real estate listings held by participating real estate firms are marked with the MLS Reciprocity logo and detailed information about the listing includes the name of the listing agent. This representation is based in whole or part on data generated by the Real Estate Board of Greater Vancouver or the Fraser Valley Real Estate Board which assumes no responsibility for its accuracy. The materials contained on this page may not be reproduced without the express written consent of the Real Estate Board of Greater Vancouver or the Fraser Valley Real Estate Board.

















































