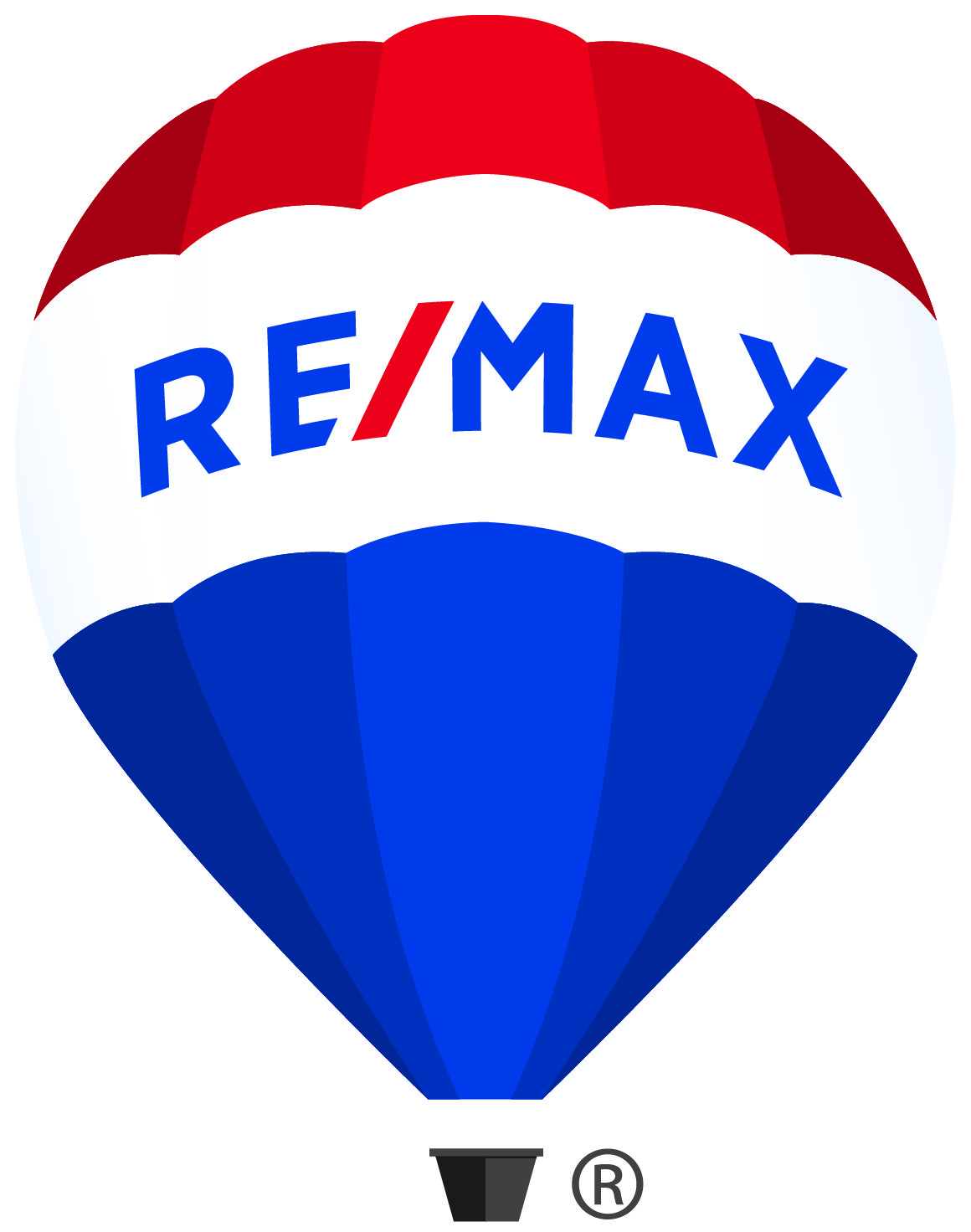122 9213 Odlin Road, Richmond Listing #: R3009827
$908,000
2 Beds
2 Baths
947 Sqft
2021 Built
$577.03 mnt. fees
Open House: Saturday 7th June: 2:00-4:00pm, Sunday 8th June: 2:00-4:00pm
Welcome Home to Berkeley House by POLYGON! Original Owner; First time to market! Deluxe 947 SqFt - Garden Level Family Home just like a Townhome w/ available direct exterior entry from quiet side of inner courtyard. Spacious 2 Bed 2 Bath + XL DEN (potential 3rd Bed) features: Desirable EAST Exposure, Massive 270+ SqFt BONUS enclosed Gated private Patio, A/C heatpump, high ceiling, spacious modern kitchen w/ centre island & XL Fridge, gas cooking, Master dual walk-through closets w/ dbl sinks ensuite, Bedrms on opposite sides similar to dbl ensuites, 1 Parking & Locker included. Richmond - West Cambie convenience : Garden City & Alexandra shopping & food, Walmart, T&T, Canada Line Skytrain. Steps to Tomsett Elementary & MacNeill Second catchmt.*OPEN HOUSE: Sat June 7 & Sun June 8, 2 to 4pm*
Taxes (2024): $2,630.21
Amenities
- Exercise Centre
- Recreation Facilities
- Caretaker
- Trash
- Maintenance Grounds
- Gas
- Hot Water
- Management
- Sewer
- Water
- Shopping Nearby
- Central Air
- Air Conditioning
- Elevator
- Storage
- In Unit
Features
- Washer
- Dryer
- Dishwasher
- Refrigerator
- Oven
- Range Top
- Central Air
- Air Conditioning
Site Influences
- Shopping Nearby
- Central Location
- Recreation Nearby
Similar Listings

Listed By: Sutton Group-West Coast Realty
Disclaimer: The data relating to real estate on this web site comes in part from the MLS Reciprocity program of the Real Estate Board of Greater Vancouver or the Fraser Valley Real Estate Board. Real estate listings held by participating real estate firms are marked with the MLS Reciprocity logo and detailed information about the listing includes the name of the listing agent. This representation is based in whole or part on data generated by the Real Estate Board of Greater Vancouver or the Fraser Valley Real Estate Board which assumes no responsibility for its accuracy. The materials contained on this page may not be reproduced without the express written consent of the Real Estate Board of Greater Vancouver or the Fraser Valley Real Estate Board.



