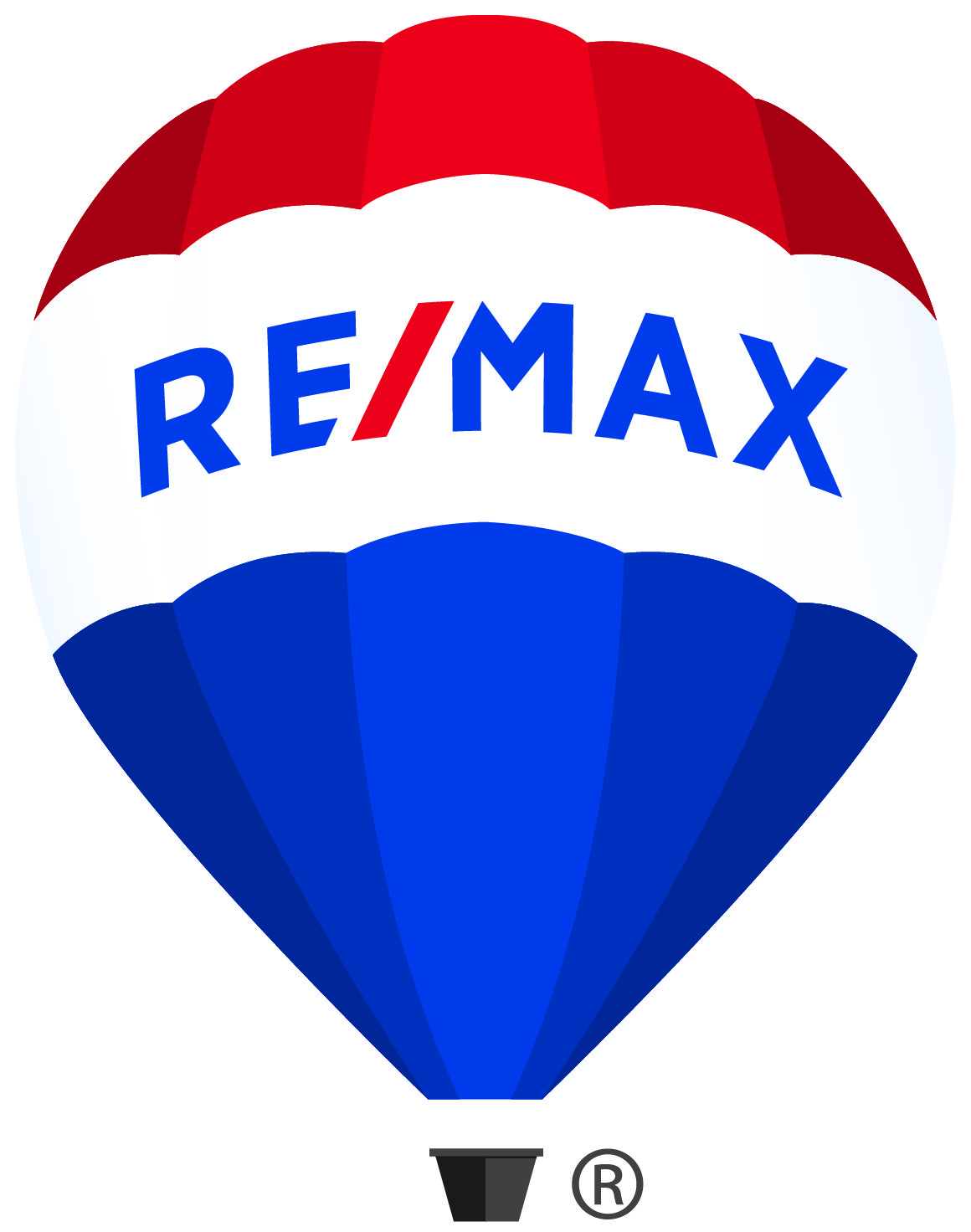17 7156 144 Street, Surrey Listing #: R3009152
$835,000
4 Beds
4 Baths
1,788 Sqft
2009 Built
$331.00 mnt. fees
Beautifully maintained townhouse featuring 4 bedrooms, 4 bathrooms, and separate living and family rooms. The top floor offers a spacious master with en-suite and two large bedrooms. Main floor includes a bright kitchen with stainless steel appliances, granite countertops, maple cabinets, and access to a balcony overlooking a private fenced yard—perfect for BBQs. The lower level has a large flex room with a 2-pc bath, ideal as a 4th bedroom or media room. Low strata fees. Centrally located near schools, transit, and shopping. Book your private showing today!
Taxes (2023): $3,223.00
Amenities
- Clubhouse
- Caretaker
- Trash
- Maintenance Grounds
- Hot Water
- Management
- Recreation Facilities
- Snow Removal
- Water
- Shopping Nearby
- Playground
- Balcony
- In Unit
Features
- Washer
- Dryer
- Dishwasher
- Refrigerator
- Stove
- Microwave
- Range Top
- Smoke Detector(s)
- Window Coverings
Site Influences
- Shopping Nearby
- Playground
- Balcony
- Central Location
- Near Golf Course
- Recreation Nearby
Similar Listings

Listed By: RE/MAX Bozz Realty
Disclaimer: The data relating to real estate on this web site comes in part from the MLS Reciprocity program of the Real Estate Board of Greater Vancouver or the Fraser Valley Real Estate Board. Real estate listings held by participating real estate firms are marked with the MLS Reciprocity logo and detailed information about the listing includes the name of the listing agent. This representation is based in whole or part on data generated by the Real Estate Board of Greater Vancouver or the Fraser Valley Real Estate Board which assumes no responsibility for its accuracy. The materials contained on this page may not be reproduced without the express written consent of the Real Estate Board of Greater Vancouver or the Fraser Valley Real Estate Board.





