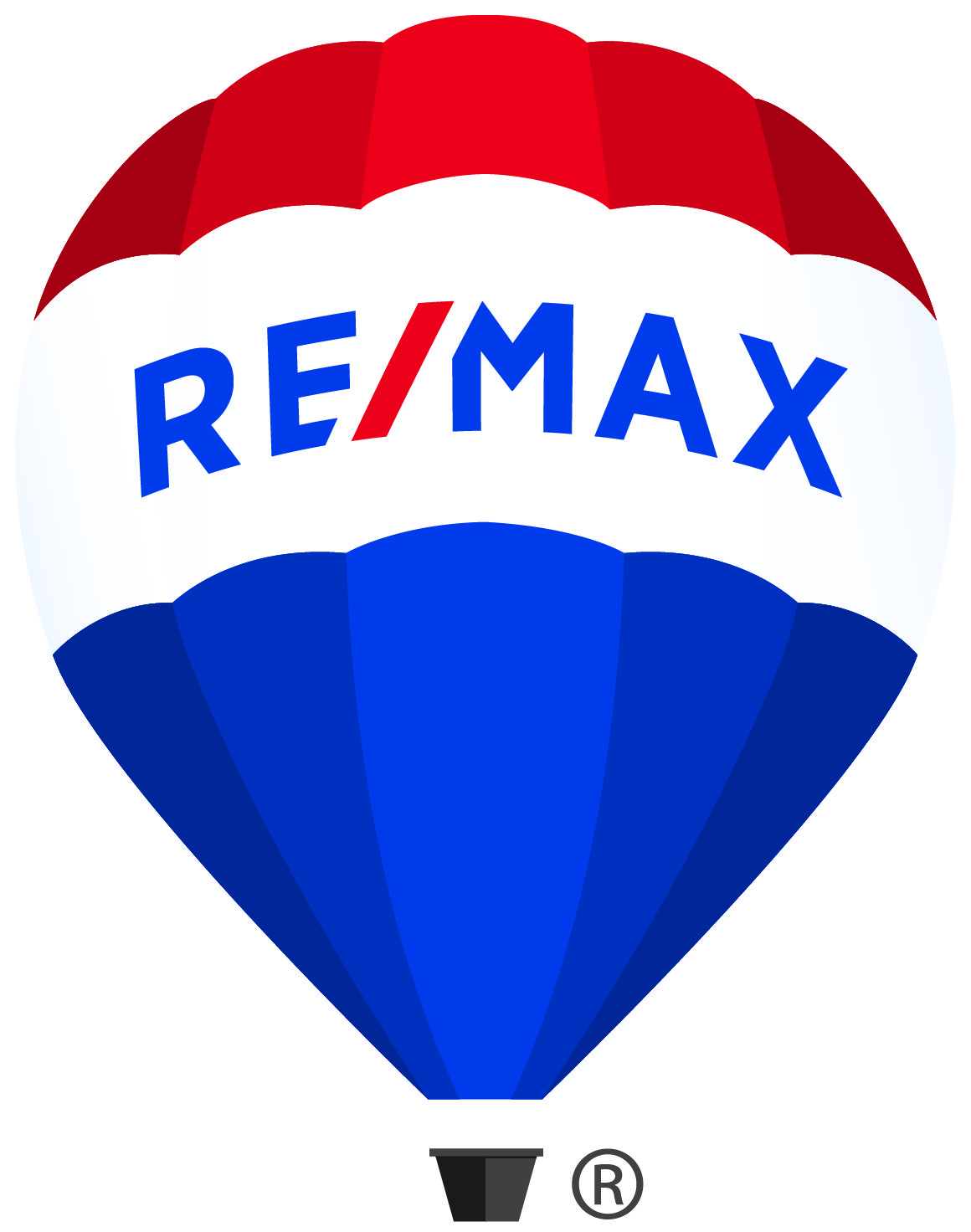9413 Kingsley Crescent, Richmond Listing #: R3005923
$1,428,888
4 Beds
3 Baths
1,601 Sqft
6,026 Lot SqFt
1978 Built
Gorgeously maintained family home in desirable Ironwood area. Set on a large, private lot backing onto a serene greenbelt, a true oasis featuring a pergola & skylighted patio awning. Meticulous care & tasteful modern renovations reflect true pride of ownership from these long time second owners. Updates incl. refreshed kitchen & bathrooms, engineered teak hardwood floors, new carpet, & interior/exterior paint. Ample living space offering living & dining areas, an open den + main floor bdrm w/powder room/family room. 3 bdrms up incl. an inviting primary suite w/walk-in closet & 2 piece ensuite. Wired for a hot tub or A/C , 2 sheds w/power & EV charging incl! Located near shopping, schools & parks. A rare combination of space, style & location this home is turnkey.
Taxes (2024): $4,342.43
Amenities: Shed(s)
Features
- Washer
- Dryer
- Dishwasher
- Refrigerator
- Stove
- Microwave
Site Influences
- Greenbelt
- Wooded
Similar Listings

Listed By: Sutton Group Seafair Realty
Disclaimer: The data relating to real estate on this web site comes in part from the MLS Reciprocity program of the Real Estate Board of Greater Vancouver or the Fraser Valley Real Estate Board. Real estate listings held by participating real estate firms are marked with the MLS Reciprocity logo and detailed information about the listing includes the name of the listing agent. This representation is based in whole or part on data generated by the Real Estate Board of Greater Vancouver or the Fraser Valley Real Estate Board which assumes no responsibility for its accuracy. The materials contained on this page may not be reproduced without the express written consent of the Real Estate Board of Greater Vancouver or the Fraser Valley Real Estate Board.















































