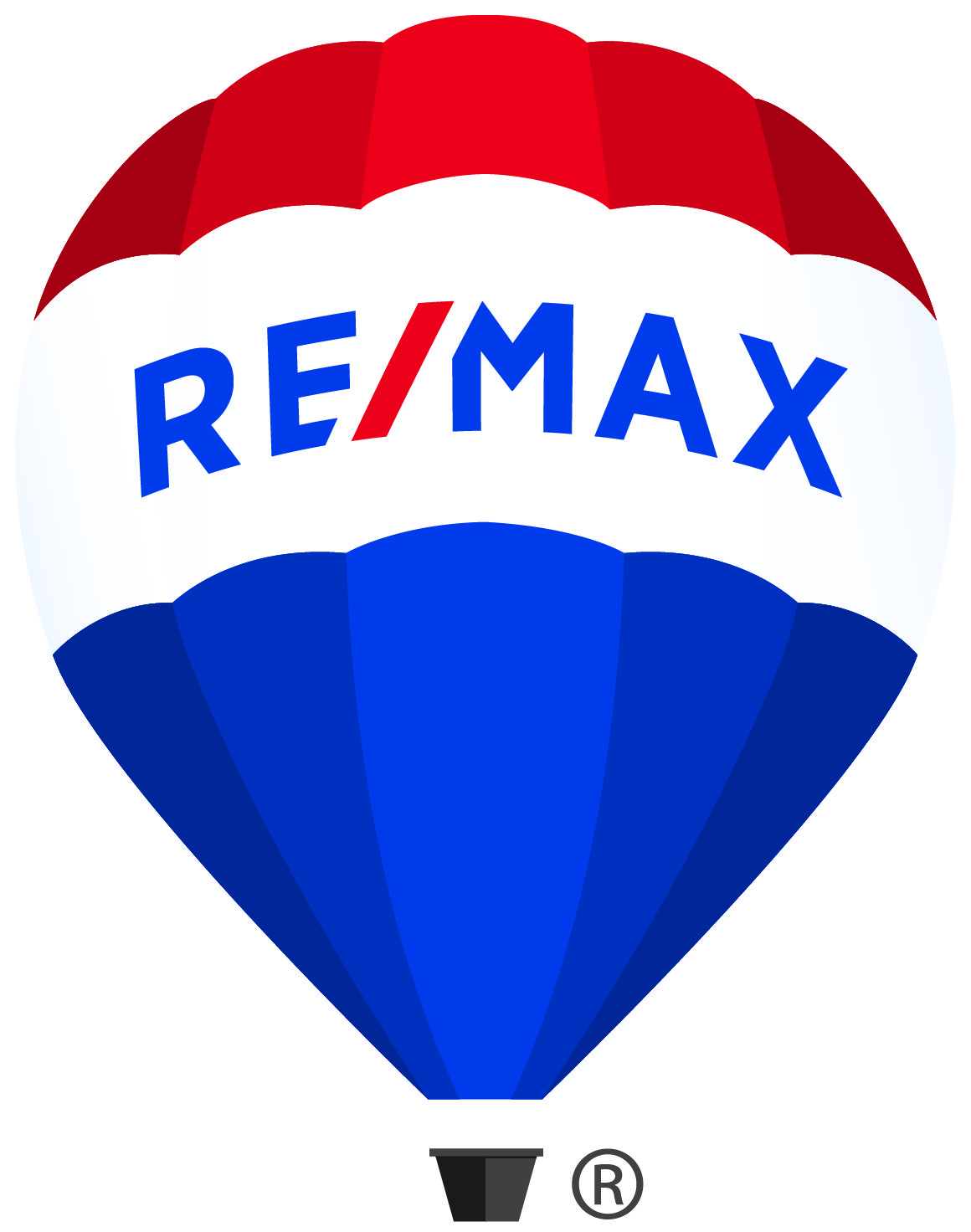1509 8288 Granville Avenue, Richmond Listing #: R3005673
$890,000
2 Beds
2 Baths
949 Sqft
2015 Built
$612.39 mnt. fees
Welcome to this spacious 2 bedroom + den apartment with close to 1000 sq ft of living space with a functional and open layout. This corner unit captures daylight with its North-East facing floor-to-ceiling windows, offering stunning views of mountains and city. It features AC and easy to clean laminated floorings throughout the entire home. The U-shaped kitchen provides you with extensive storage and counter space, completed with a roomy fridge. Located in the heart of Richmond. Walking distance to Skytrain Station, Richmond Centre, Library, Schools, Parks, and Hospital. 10-min drive to the Airport, Costco, and Ikea. Building amenities include a gym, party room, and an outdoor garden with playground. Unit comes with a parking and storage locker.
Taxes (2024): $2,187.90
Amenities
- Clubhouse
- Exercise Centre
- Concierge
- Caretaker
- Trash
- Maintenance Grounds
- Gas
- Hot Water
- Management
- Recreation Facilities
- Sewer
- Snow Removal
- Water
- Central Air
- Air Conditioning
- Garden
- Playground
- Balcony
- Elevator
- Storage
- Pantry
- In Unit
Features
- Washer
- Dryer
- Dishwasher
- Refrigerator
- Stove
- Microwave
- Smoke Detector(s)
- Fire Sprinkler System
- Window Coverings
- Central Air
- Air Conditioning
Site Influences
- Garden
- Playground
- Balcony
Similar Listings

Listed By: RE/MAX Heights Realty
Disclaimer: The data relating to real estate on this web site comes in part from the MLS Reciprocity program of the Real Estate Board of Greater Vancouver or the Fraser Valley Real Estate Board. Real estate listings held by participating real estate firms are marked with the MLS Reciprocity logo and detailed information about the listing includes the name of the listing agent. This representation is based in whole or part on data generated by the Real Estate Board of Greater Vancouver or the Fraser Valley Real Estate Board which assumes no responsibility for its accuracy. The materials contained on this page may not be reproduced without the express written consent of the Real Estate Board of Greater Vancouver or the Fraser Valley Real Estate Board.




































