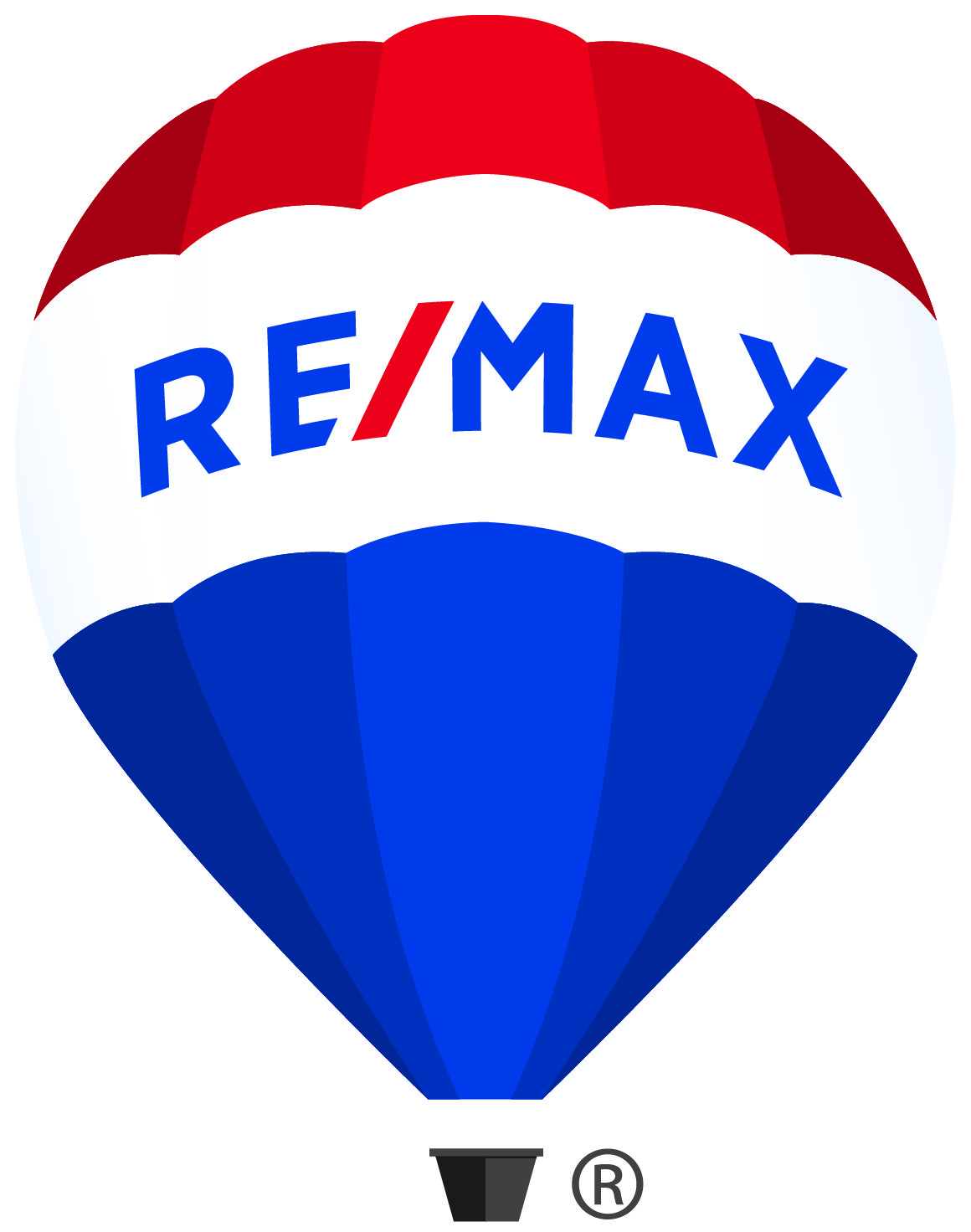6181 W Greenside Drive, Surrey Listing #: R3002024
$699,900
3 Beds
2 Baths
1,210 Sqft
1978 Built
$400.00 mnt. fees
Open House: Sunday 18th May: 1:00-3:00pm
The best of Greenside. This end unit townhome is extensively updated & modernized & features a massive South-West facing yard. Rarely offering 3 bdrms & 2 baths. The open plan great room has vaulted ceilings, a brand new kitchen w/ huge island & plenty of natural light. Also on the main is a bdrm, new 2pc bath, and spacious laundry room w/ storage. Upstairs you will find 2 bdrms including the primary & an updated bathroom. The house sized yard is private, fully fenced & features a covered deck & storage shed. All work done w/ permits. Two parking stalls w/ room for a truck. Complex was updated with new siding, roofs & windows. Located on the quiet side of the complex. Family-friendly w/ outdoor pool, tennis court & close to amenities.**Public Open House Sunday May 18, 1:00 - 3:00 PM**
Taxes (2024): $2,492.43
Amenities
- Exercise Centre
- Recreation Facilities
- Caretaker
- Trash
- Maintenance Grounds
- Management
- Shopping Nearby
- Vaulted Ceiling(s)
- Outdoor Pool
Features
- Washer
- Dryer
- Dishwasher
- Refrigerator
- Cooktop
Site Influences
- Shopping Nearby
- Central Location
- Recreation Nearby
Similar Listings

Listed By: Royal LePage - Wolstencroft
Disclaimer: The data relating to real estate on this web site comes in part from the MLS Reciprocity program of the Real Estate Board of Greater Vancouver or the Fraser Valley Real Estate Board. Real estate listings held by participating real estate firms are marked with the MLS Reciprocity logo and detailed information about the listing includes the name of the listing agent. This representation is based in whole or part on data generated by the Real Estate Board of Greater Vancouver or the Fraser Valley Real Estate Board which assumes no responsibility for its accuracy. The materials contained on this page may not be reproduced without the express written consent of the Real Estate Board of Greater Vancouver or the Fraser Valley Real Estate Board.


































