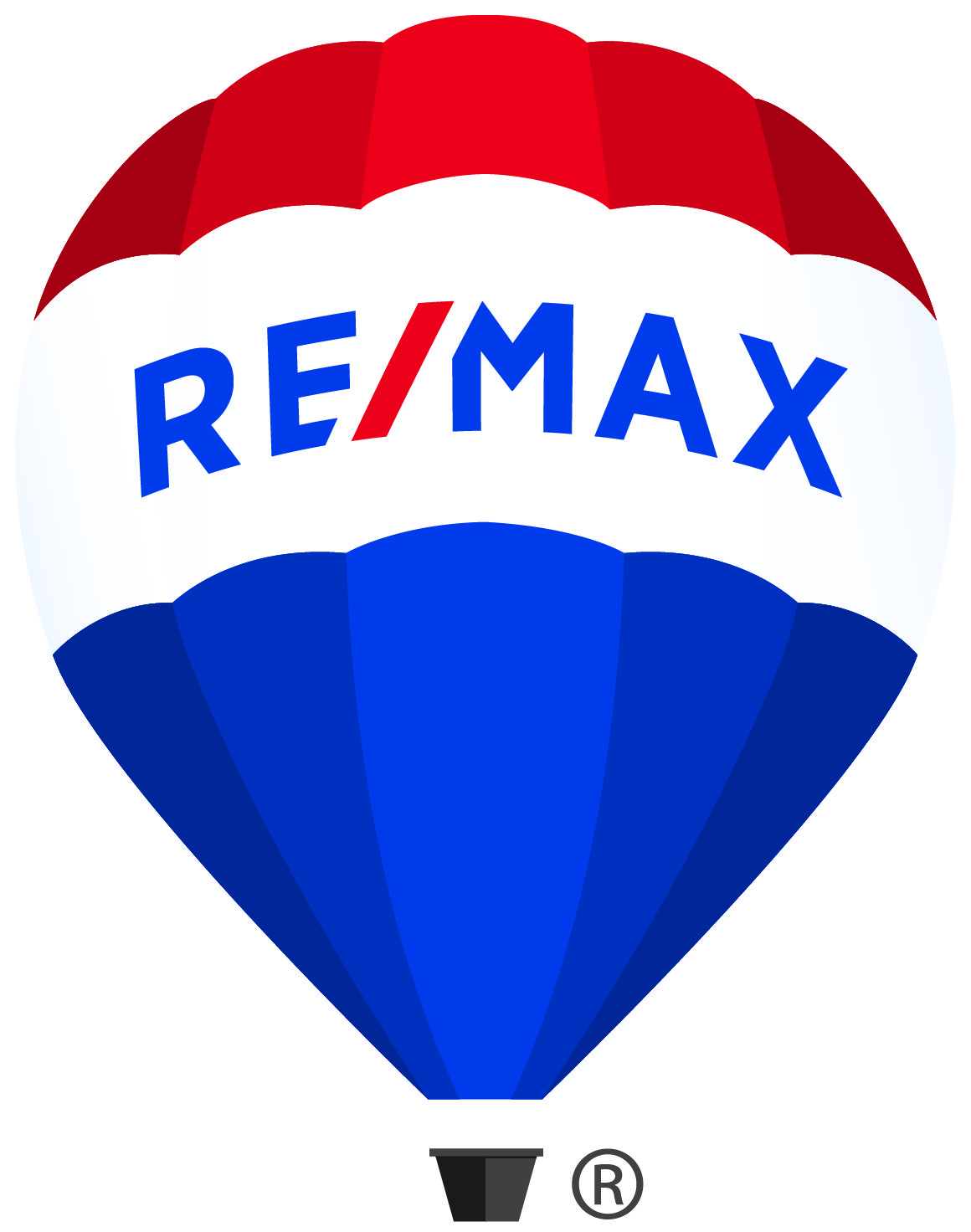3341 Devonshire Avenue, Coquitlam Listing #: R2999959
$1,288,000
4 Beds
4 Baths
2,202 Sqft
2009 Built
$588.38 mnt. fees
Don''t miss this Duplex-Style CORNER HOME by POLYGON~ situated on a quiet tree-lined street overlooking the park! Feat.4 bdrms (3 up/1 down) this layout offers superior functionality & privacy. Boasting 9'' foot ceilings, open concept kitchen, gas range, massive stone island & ample cabinetry. Large dining room. Sliders lead to deck, ideal for Bbq''s & entertaining. Upstairs w/ 3 good sized bdrms. Principal w/ full ensuite, soaker tub, separate shower, spacious walk-in closet & built in organizers. Lots of natural light throughout. Lower w/ full, 4 pc bthrm, ideal for extended families, home office, media room. RARE & FULLY FENCED WRAP-AROUND YARD ideal for FIDO! Street parking at your door, double garage with 2 FULL parking outside apron~4 total. Open Sat May 10 1-3 & Sun May 11 2-4PM
Taxes (2024): $4,195.63
Amenities
- Trash
- Maintenance Grounds
- Management
- Air Conditioning
Features
- Washer
- Dryer
- Dishwasher
- Refrigerator
- Cooktop
- Air Conditioning
Similar Listings

Listed By: Royal LePage Sterling Realty
Disclaimer: The data relating to real estate on this web site comes in part from the MLS Reciprocity program of the Real Estate Board of Greater Vancouver or the Fraser Valley Real Estate Board. Real estate listings held by participating real estate firms are marked with the MLS Reciprocity logo and detailed information about the listing includes the name of the listing agent. This representation is based in whole or part on data generated by the Real Estate Board of Greater Vancouver or the Fraser Valley Real Estate Board which assumes no responsibility for its accuracy. The materials contained on this page may not be reproduced without the express written consent of the Real Estate Board of Greater Vancouver or the Fraser Valley Real Estate Board.








