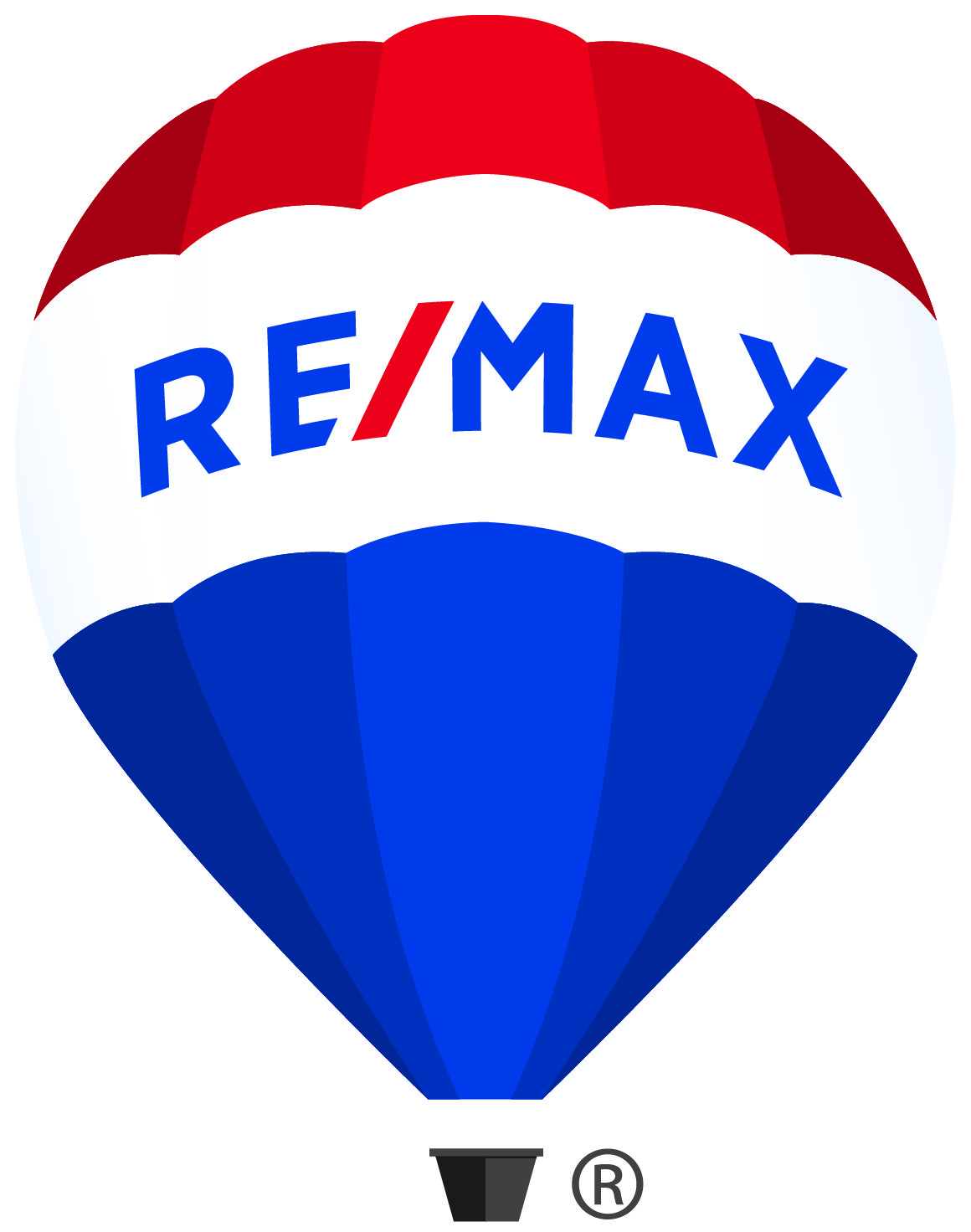21 4716 Orca Way, Tsawwassen Listing #: R2999422
$725,000
2 Beds
3 Baths
1,243 Sqft
2022 Built
$329.24 mnt. fees
Discover this almost-new, south-facing townhouse at Seaside by Mosaic, built in 2022 and designed for comfortable family living. It features a generous layout and provides access to the community''s appealing amenities. The home benefits from abundant natural light throughout the day, creating a bright and welcoming atmosphere without the harshness of direct afternoon sun. Practical features include two parking stalls, one with an EV charger, and a flexible den with an added door for privacy, ideal for a home office or guest space. 10-foot ceilings enhance the sense of openness. This property is truly a blank canvas, ready for immediate move-in and your personal style.
Taxes (2024): $2,278.77
Amenities
- Clubhouse
- Exercise Centre
- Recreation Facilities
- Maintenance Grounds
- Management
- Shopping Nearby
- Playground
- In Unit
- Outdoor Pool
Features
- Washer
- Dryer
- Dishwasher
- Refrigerator
- Stove
- Smoke Detector(s)
- Fire Sprinkler System
Site Influences
- Shopping Nearby
- Playground
- Recreation Nearby
Similar Listings

Listed By: Stilhavn Real Estate Services
Disclaimer: The data relating to real estate on this web site comes in part from the MLS Reciprocity program of the Real Estate Board of Greater Vancouver or the Fraser Valley Real Estate Board. Real estate listings held by participating real estate firms are marked with the MLS Reciprocity logo and detailed information about the listing includes the name of the listing agent. This representation is based in whole or part on data generated by the Real Estate Board of Greater Vancouver or the Fraser Valley Real Estate Board which assumes no responsibility for its accuracy. The materials contained on this page may not be reproduced without the express written consent of the Real Estate Board of Greater Vancouver or the Fraser Valley Real Estate Board.















































