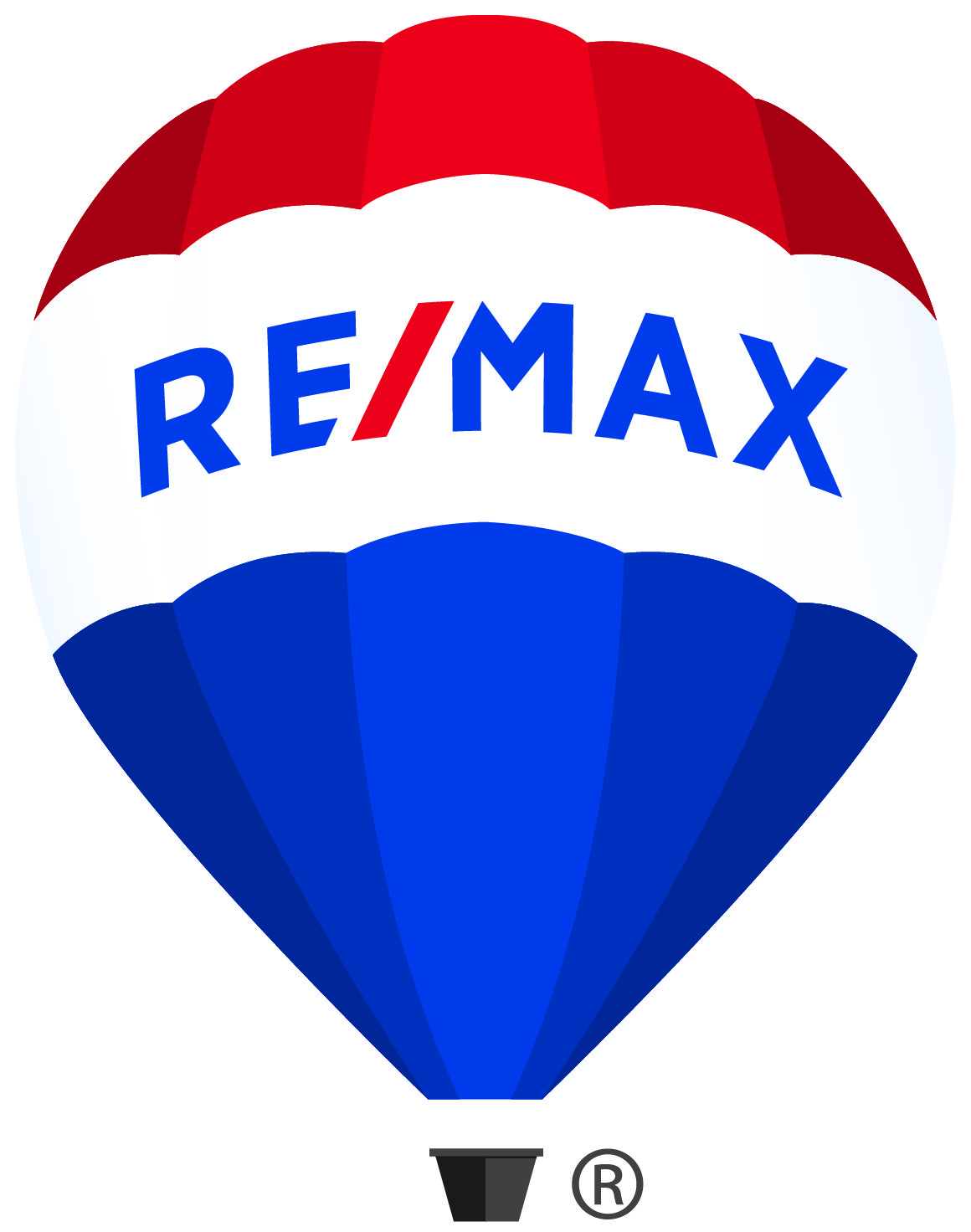6860 Hamber Street, Richmond Listing #: R2998201
$2,288,000
5 Beds
3 Baths
2,550 Sqft
4,241 Lot SqFt
2003 Built
Open House: Saturday 10th May: 2:00-4:00pm, Sunday 11th May: 2:00-4:00pm
Welcome to Terra Nova - a meticulously maintained 5-bed, 3-bath home perfect for growing families. 2025 Just replaced all New Kitchen appliances including Fridge, DW, Stove, Hood fan, microwave! Main-floor comes with a good size bedroom also with full bath on main floor. Upper has 4 spacious bedrooms including a primary retreat with spa-like ensuite and spacious walk-in closet. Enjoy abundant natural light through 50'' of frontage and a private fenced backyard ideal for entertaining. Entire home comes with lots of skylights - very bright. Located in top-rated Spul''u''kwuks/Burnett school catchments. Walk to golf courses, waterfront parks, and trails. Easy access to YVR & Richmond amenities. A rare blend of space, light, and prime location. Open House: may 10 & 11 (Sat & Sun) 2-4pm.
Taxes (2024): $6,735.15
Amenities
- Shopping Nearby
- Central Vacuum
Features
- Washer
- Dryer
- Dishwasher
- Refrigerator
- Cooktop
- Microwave
- Security System
- Smoke Detector(s)
Site Influences
- Shopping Nearby
- Central Location
- Near Golf Course
- Private
- Recreation Nearby
Similar Listings

Listed By: RE/MAX Crest Realty / Sutton Group-West Coast Realty
Disclaimer: The data relating to real estate on this web site comes in part from the MLS Reciprocity program of the Real Estate Board of Greater Vancouver or the Fraser Valley Real Estate Board. Real estate listings held by participating real estate firms are marked with the MLS Reciprocity logo and detailed information about the listing includes the name of the listing agent. This representation is based in whole or part on data generated by the Real Estate Board of Greater Vancouver or the Fraser Valley Real Estate Board which assumes no responsibility for its accuracy. The materials contained on this page may not be reproduced without the express written consent of the Real Estate Board of Greater Vancouver or the Fraser Valley Real Estate Board.













































