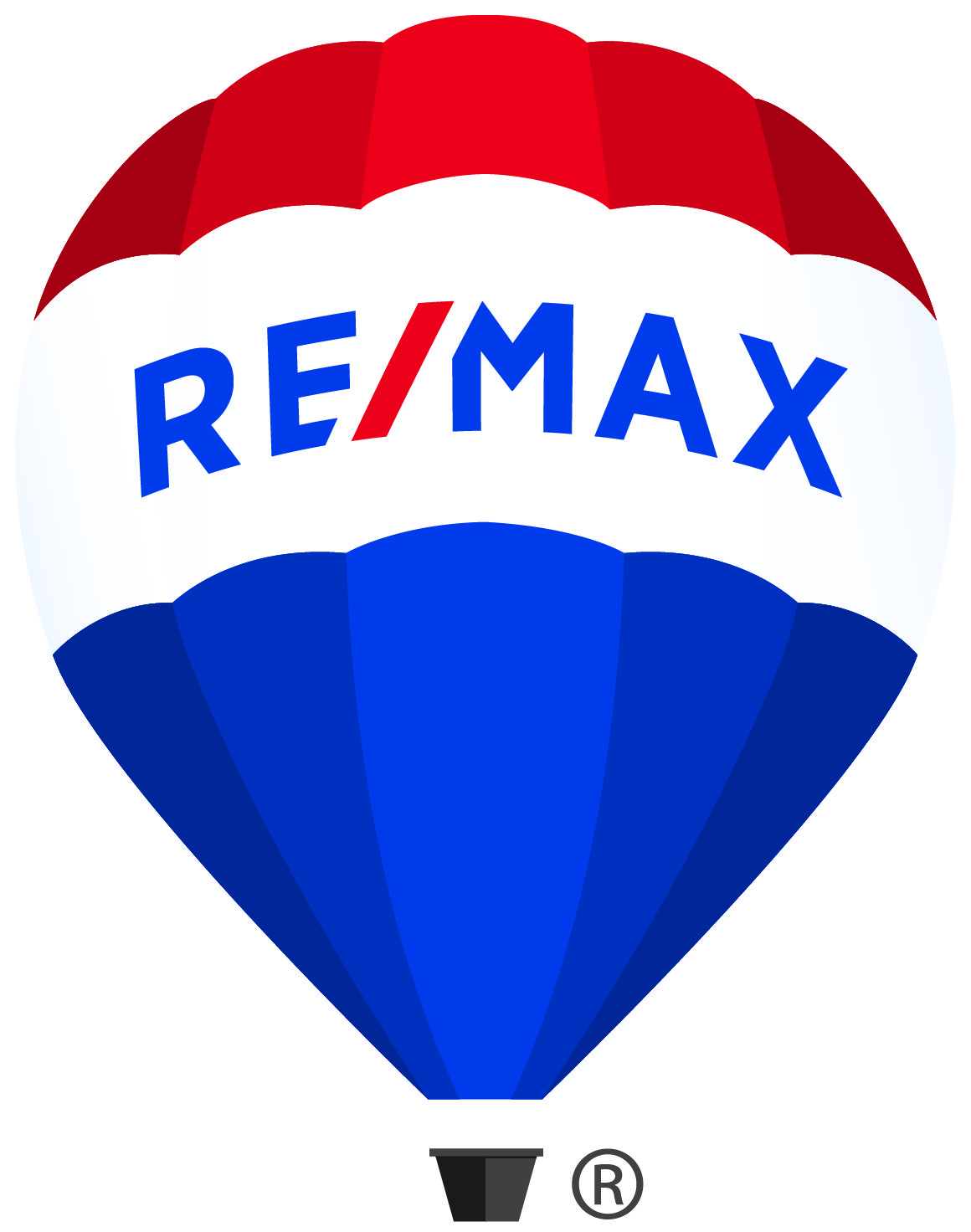3561 Picton Street, Abbotsford Listing #: R2997734
$1,320,000
4 Beds
4 Baths
3,203 Sqft
5,833 Lot SqFt
1992 Built
Open House: Saturday 10th May: 1:00-2:30pm
Lovingly maintained and full of charm, this turn key gem shows true pride of ownership in one of the best neighborhoods in Abbotsford. The main floor is warm and inviting. The thoughtfully designed layout offers space for everyone - whether you''re coming together as a family or craving a quiet corner of your own! Upstairs features a spacious master bedroom complete with a walk in closet and private ensuite with two additional bedrooms and family bathroom. The basement features a large bedroom with an ensuite, a generous rec room and a versatile space that once housed a hair salon - ideal for a home business or easily converted into a suite! The yard is beautifully maintained and private. All this only steps away from the popular Bateman park, great schools and public transit!
Taxes (2024): $5,107.21
Amenities
- Central Air
- Air Conditioning
- Balcony
- Central Vacuum
Features
- Dishwasher
- Freezer
- Central Air
- Air Conditioning
Site Influences
- Balcony
- Central Location
- Recreation Nearby
Similar Listings

Listed By: HomeLife Advantage Realty Ltd
Disclaimer: The data relating to real estate on this web site comes in part from the MLS Reciprocity program of the Real Estate Board of Greater Vancouver or the Fraser Valley Real Estate Board. Real estate listings held by participating real estate firms are marked with the MLS Reciprocity logo and detailed information about the listing includes the name of the listing agent. This representation is based in whole or part on data generated by the Real Estate Board of Greater Vancouver or the Fraser Valley Real Estate Board which assumes no responsibility for its accuracy. The materials contained on this page may not be reproduced without the express written consent of the Real Estate Board of Greater Vancouver or the Fraser Valley Real Estate Board.


















































