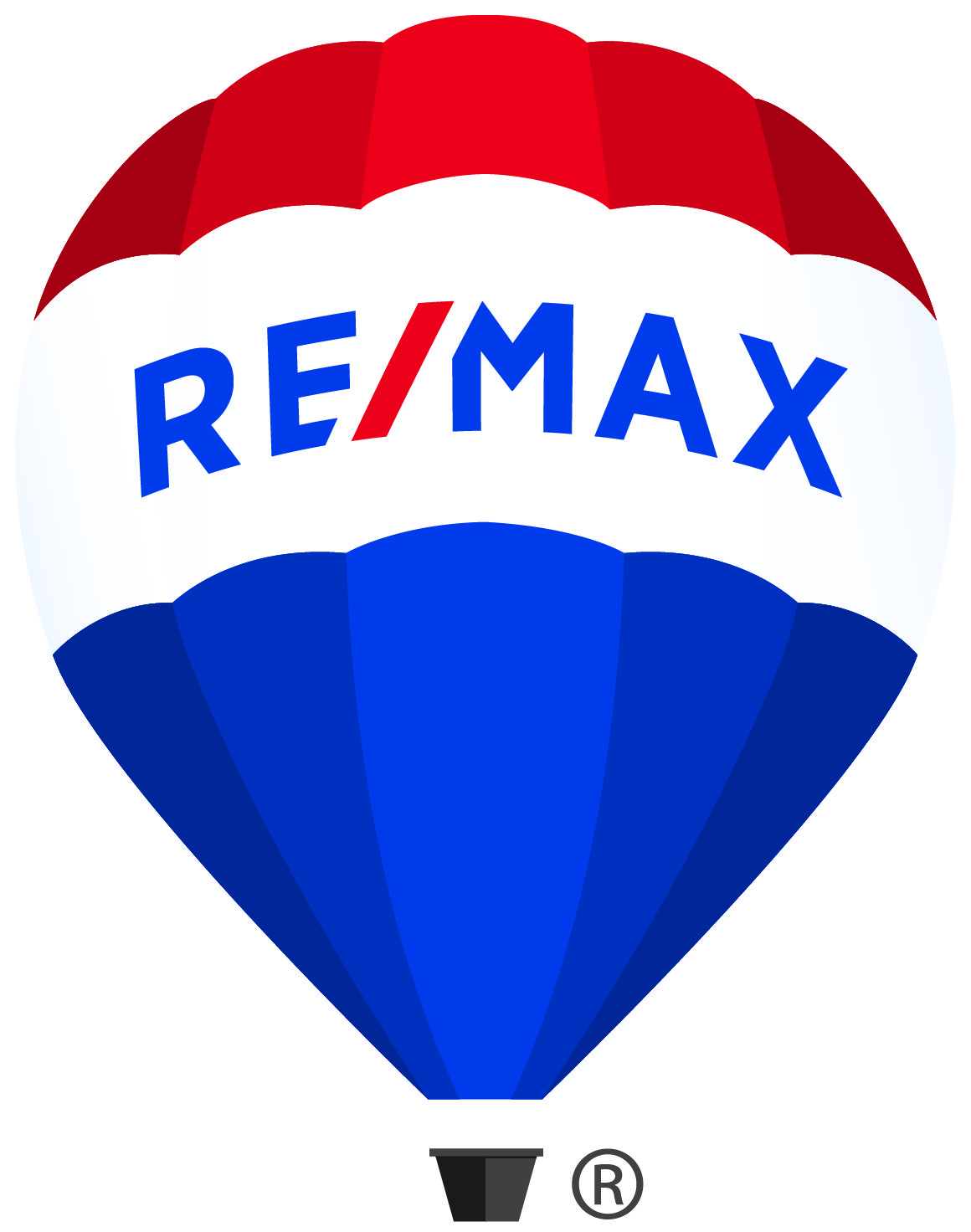1710 10448 University Drive, Surrey Listing #: R2997496
$649,000
2 Beds
2 Baths
880 Sqft
2023 Built
$525.00 mnt. fees
Open House: Saturday 3rd May: 3:00-5:00pm
Welcome to the sought-after University District by Bosa Properties! Bright & spacious 2bdrm, 2bath corner home offers 883sqft of thoughtfully designed living space with panoramic views from your private 108sqft balcony. Built in 2022, the unit features air conditioning, HRV system & quality finishes throughout—including double-glazed windows & roller shades. Comes complete with 1 parking stall & storage locker. Residents enjoy access to over 23000sqft of incredible amenities including heated outdoor pool, concierge, fully equipped gym, kids’ play areas, lounge, games room, business centre & more. Just steps from Gateway SkyTrain, SFU Surrey, Central City shopping, parks, restaurants & schools. Future SkyTrain extension & top school catchments make this a fantastic place to call home!
Taxes (2024): $2,873.48
Amenities
- Wheelchair Access
- Bike Room
- Clubhouse
- Exercise Centre
- Caretaker
- Trash
- Maintenance Grounds
- Heat
- Management
- Sewer
- Snow Removal
- Shopping Nearby
- Central Air
- Air Conditioning
- Playground
- Balcony
- Storage
- In Unit
- Outdoor Pool
Features
- Washer
- Dryer
- Dishwasher
- Refrigerator
- Cooktop
- Microwave
- Oven
- Heat Recov. Vent.
- Intercom
- Window Coverings
- Central Air
- Air Conditioning
Site Influences
- Shopping Nearby
- Playground
- Balcony
- Central Location
- Recreation Nearby
Similar Listings

Listed By: eXp Realty of Canada Inc.
Disclaimer: The data relating to real estate on this web site comes in part from the MLS Reciprocity program of the Real Estate Board of Greater Vancouver or the Fraser Valley Real Estate Board. Real estate listings held by participating real estate firms are marked with the MLS Reciprocity logo and detailed information about the listing includes the name of the listing agent. This representation is based in whole or part on data generated by the Real Estate Board of Greater Vancouver or the Fraser Valley Real Estate Board which assumes no responsibility for its accuracy. The materials contained on this page may not be reproduced without the express written consent of the Real Estate Board of Greater Vancouver or the Fraser Valley Real Estate Board.

































