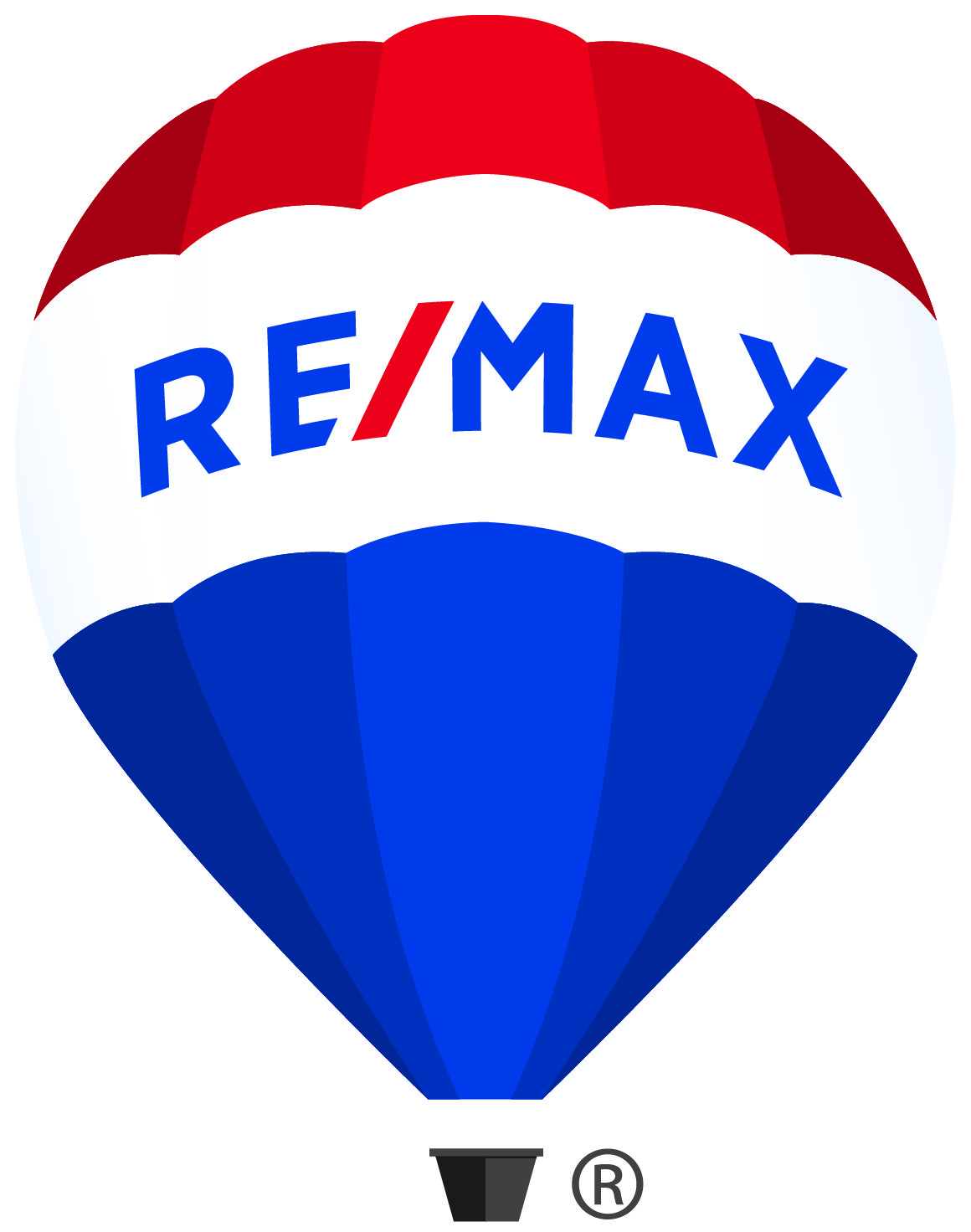203 8775 Cartier Street, Vancouver Listing #: R2992983
$489,900
1 Bed
1 Bath
630 Sqft
1976 Built
$499.48 mnt. fees
Welcome to Cartier House – classic charm in a peaceful parkside setting. This spacious 1-bedroom renovation opportunity is located in a solidly built and well-maintained 1970s building on a quiet, tree-lined street across from Marpole Midden Park. A standout feature is the generously sized enclosed patio that overlooks the park—perfect for a year-round sunroom, home office, or creative retreat. While the interior retains its original charm, it presents a fantastic opportunity for buyers with vision to renovate and personalize. The building is overseen by a proactive strata and includes 1 parking stall and 1 storage locker. Pet-friendly—1 cat or 1 medium-sized dog welcome. All of this in a peaceful yet connected location, just minutes from transit, shops, and Marine Gateway.
Taxes (2024): $1,303.63
Amenities
- Caretaker
- Trash
- Maintenance Grounds
- Heat
- Hot Water
- Management
- Water
- Garden
- Balcony
- Elevator
- Storage
- Common Area
Features
- Refrigerator
- Cooktop
- Intercom
Site Influences
- Garden
- Balcony
Similar Listings

Listed By: Stilhavn Real Estate Services
Disclaimer: The data relating to real estate on this web site comes in part from the MLS Reciprocity program of the Real Estate Board of Greater Vancouver or the Fraser Valley Real Estate Board. Real estate listings held by participating real estate firms are marked with the MLS Reciprocity logo and detailed information about the listing includes the name of the listing agent. This representation is based in whole or part on data generated by the Real Estate Board of Greater Vancouver or the Fraser Valley Real Estate Board which assumes no responsibility for its accuracy. The materials contained on this page may not be reproduced without the express written consent of the Real Estate Board of Greater Vancouver or the Fraser Valley Real Estate Board.



































