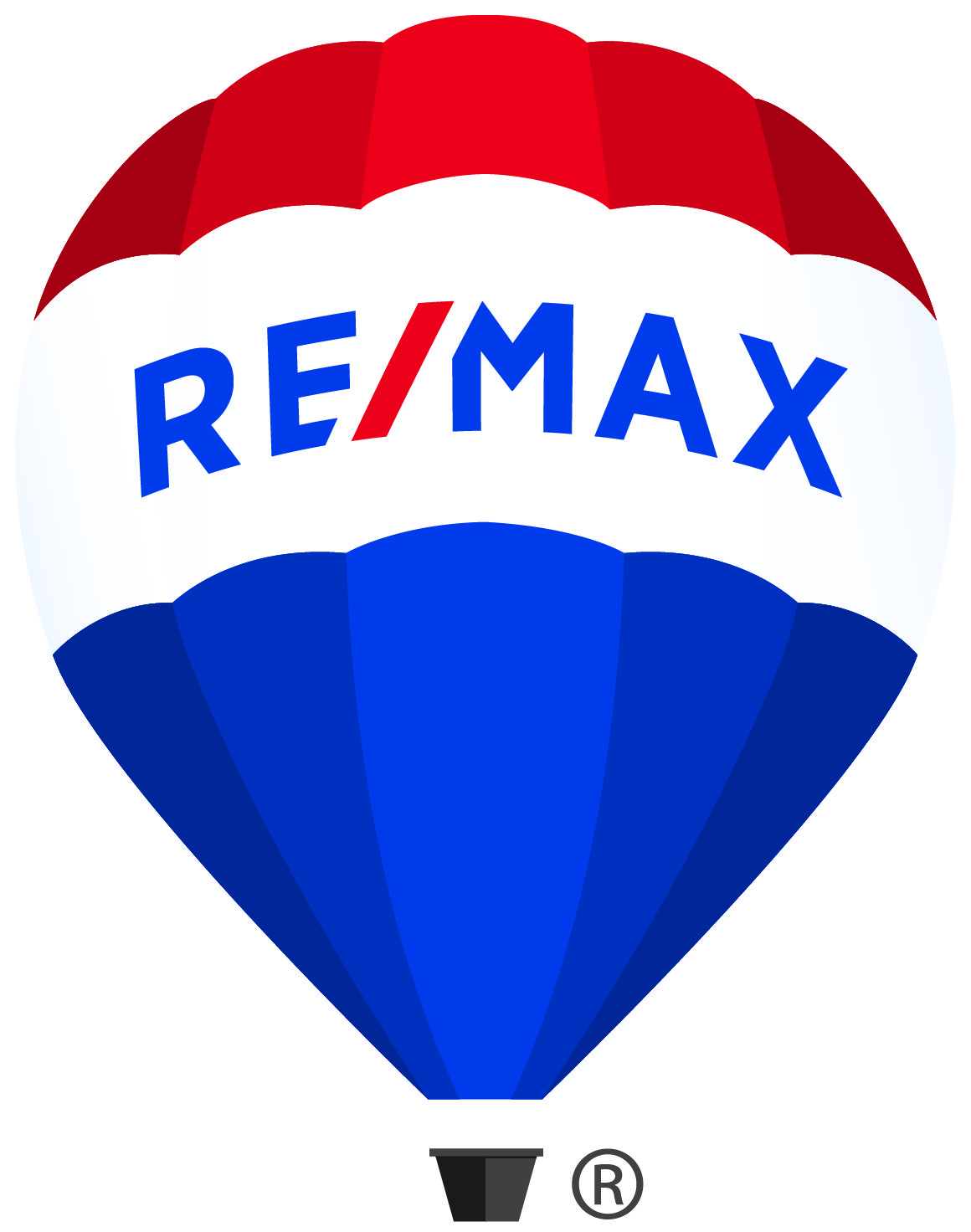408 7225 Acorn Avenue, Burnaby Listing #: R2985399
$635,000
2 Beds
1 Bath
789 Sqft
2009 Built
$324.36 mnt. fees
Updated 2-bedroom, 1-bathroom condo in the heart of Burnaby! This bright, open-concept unit features a spacious living area, large kitchen with stainless steel appliances, and a private balcony with stunning city views + mountain view. Both bedrooms offer ample closet space, and the bathroom boasts sleek, modern finishes. Conveniently located within a minute''s walk to shops, restaurants, parks, transit this condo is perfect for urban living withe a walk score of 84! Includes in-suite laundry, 1 parking + huge separate storage locker. Building has a gym, club house and an outdoor garden area with playground, perfect for large summer get togethers. Updates include quartz accent wall and new flooring throughout!
Taxes (2024): $1,814.24
Amenities
- Clubhouse
- Exercise Centre
- Trash
- Maintenance Grounds
- Hot Water
- Management
- Shopping Nearby
- Playground
- Balcony
- Elevator
- Storage
- In Unit
Features
- Washer
- Dryer
- Dishwasher
- Refrigerator
- Cooktop
Site Influences
- Shopping Nearby
- Playground
- Balcony
- Recreation Nearby
Similar Listings

Listed By: RE/MAX Westcoast
Disclaimer: The data relating to real estate on this web site comes in part from the MLS Reciprocity program of the Real Estate Board of Greater Vancouver or the Fraser Valley Real Estate Board. Real estate listings held by participating real estate firms are marked with the MLS Reciprocity logo and detailed information about the listing includes the name of the listing agent. This representation is based in whole or part on data generated by the Real Estate Board of Greater Vancouver or the Fraser Valley Real Estate Board which assumes no responsibility for its accuracy. The materials contained on this page may not be reproduced without the express written consent of the Real Estate Board of Greater Vancouver or the Fraser Valley Real Estate Board.
















































