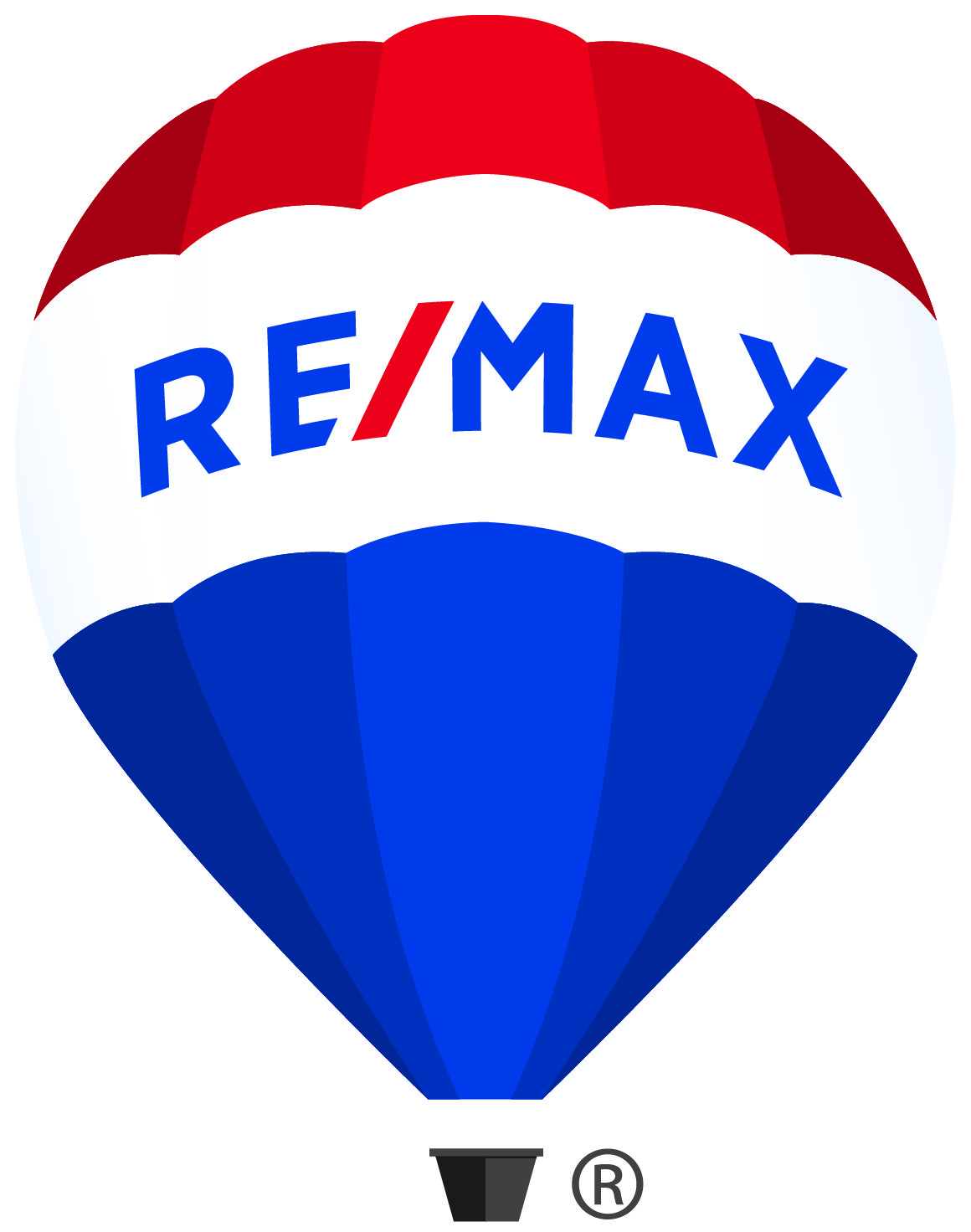1101 7225 Acorn Avenue, Burnaby Listing #: R2871949
$735,000
2 Beds
2 Baths
847 Sqft
2009 Built
$304.52 mnt. fees
The CONDO: This CORNER unit at Axis features 847 SF and 2 bed & 2 bath that oozes tons of natural light and features S/S appliances, granite countertops, porcelain tiles, newly installed laminate floors, fresh coat of paint, in-suite laundry, and enclosed balcony with mountain & city views! The BUILDING: This concrete building features includes the following amenities; fitness centre, party room, and podium garden with play area. The AREA: Conveniently located within steps of Highgate Village in the vibrant neighbourhood of South Burnaby. You are a short walk to Nikkei Cultural Centre, Edmonds Community Centre, public library, Edmonds skytrain station & five major banks. 1 parking & 1 storage locker & Pets & Rentals allowed.
Taxes (2023): $1,830.10
Amenities
- Elevator
- Exercise Centre
- Garden
- In Suite Laundry
- Recreation Center
- Storage
Features
- ClthWsh
- Dryr
- Frdg
- Stve
- DW
- Drapes
- Window Coverings
- Smoke Alarm
- Sprinkler - Fire
Site Influences
- Central Location
- Golf Course Nearby
- Recreation Nearby
- Shopping Nearby
Similar Listings

Listed By: Stilhavn Real Estate Services
Disclaimer: The data relating to real estate on this web site comes in part from the MLS Reciprocity program of the Real Estate Board of Greater Vancouver or the Fraser Valley Real Estate Board. Real estate listings held by participating real estate firms are marked with the MLS Reciprocity logo and detailed information about the listing includes the name of the listing agent. This representation is based in whole or part on data generated by the Real Estate Board of Greater Vancouver or the Fraser Valley Real Estate Board which assumes no responsibility for its accuracy. The materials contained on this page may not be reproduced without the express written consent of the Real Estate Board of Greater Vancouver or the Fraser Valley Real Estate Board.














































