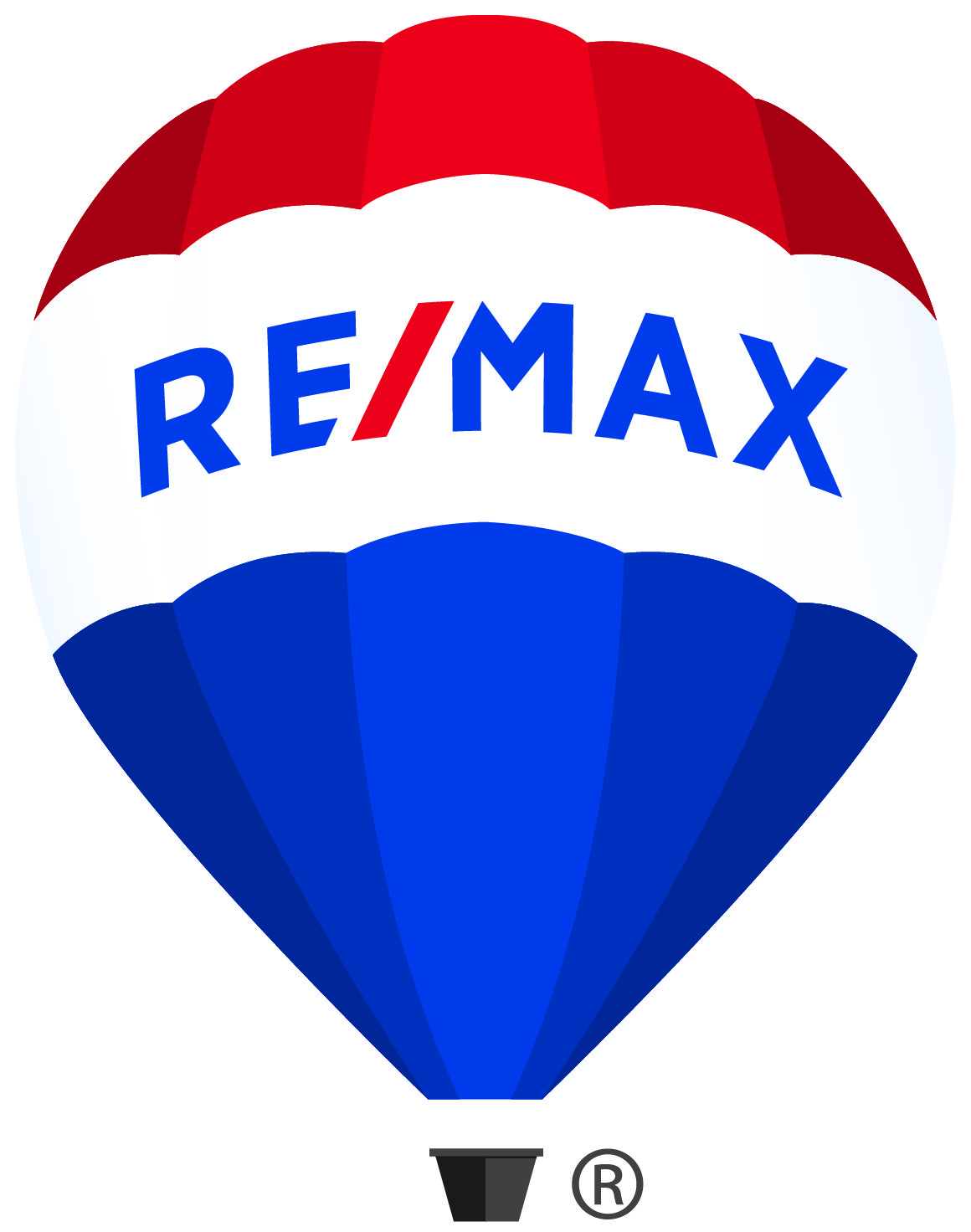305 428 W 8th Avenue, Vancouver Listing #: R2871608
$1,299,000
2 Beds
2 Baths
1,103 Sqft
1999 Built
$861.50 mnt. fees
Exquisitely renovated home at the iconic XL Lofts, in the centre of Mount Pleasant, with excellent access to transportation, including the upcoming Broadway Line, City Hall, and many other area amenities. Reimagined open floorplan combines natural elements with high-end materials; White Oak floors, designer lighting, abundant storage/closet space, Hunter Douglas electronic blinds, custom drapes, exposed concrete walls and soaring double-height 18’ ceilings. This one-of-a-kind entertainer's dream offers custom cabinetry, stainless steel appliances, Caesar stone counters and a +10 foot island. Oversized primary bedroom easily accommodates king-size bed with nightstands. Flowing from this unique interior space is your private 340-square-foot terrace. 1 parking, 2 pets. Open Sat April 27th 2-4
Taxes (2023): $3,339.62
Amenities
- Bike Room
- Elevator
- In Suite Laundry
- Workshop Detached
Features
- Clothes Washer
- Dryer
- Dishwasher
- Garage Door Opener
- Refrigerator
- Stove
Similar Listings

Listed By: Oakwyn Realty Ltd.
Disclaimer: The data relating to real estate on this web site comes in part from the MLS Reciprocity program of the Real Estate Board of Greater Vancouver or the Fraser Valley Real Estate Board. Real estate listings held by participating real estate firms are marked with the MLS Reciprocity logo and detailed information about the listing includes the name of the listing agent. This representation is based in whole or part on data generated by the Real Estate Board of Greater Vancouver or the Fraser Valley Real Estate Board which assumes no responsibility for its accuracy. The materials contained on this page may not be reproduced without the express written consent of the Real Estate Board of Greater Vancouver or the Fraser Valley Real Estate Board.






























