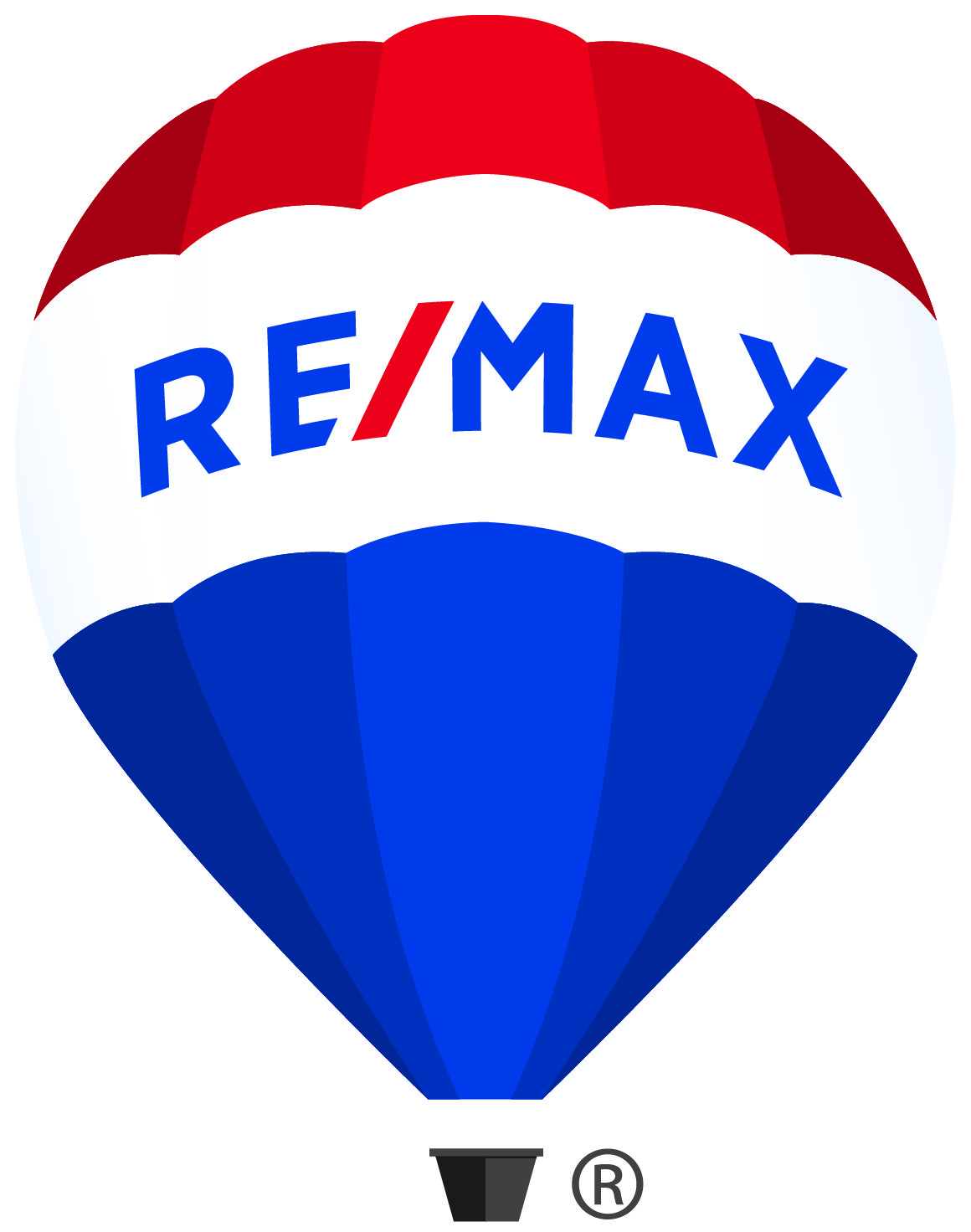4202 4890 Lougheed Highway, Burnaby Listing #: R2870907
$1,479,000
2 Beds
2 Baths
1,026 Sqft
2024 Built
$593.10 mnt. fees
Welcome to HIllSIDE EAST. This brand new 2-bed with two-bath 600sf Outdoor Space south-facing corner unit reveals extraordinary panoramic views of City, and skyline, pouring with the natural light and setting the stage for unforgettable moments. Feature walk-in closets and air conditioners with climate control. The kitchen is fully equipped with high-end stainless steel appliances from BOSCH, Soft-closing cabinets and a practical U-shaped countertop to elevate culinary experiences. As a resident, you'll enjoy exclusive amenities, 24/7 Concierge,a well-equipped gym room, movie theatre, business centre, Touch-less Car Wash. Just steps away from famous restaurants and retail areas, located within walking distance to Skytrain station and a convenient traffic environment. OPEN HOUSE APRIL 28th
Amenities
- Air Cond./Central
- Bike Room
- Club House
- Elevator
- Exercise Centre
- Garden
- Recreation Center
- Storage
- Concierge
Features
- Air Conditioning
- ClthWsh
- Dryr
- Frdg
- Stve
- DW
- Refrigerator
- Smoke Alarm
Site Influences
- Central Location
- Recreation Nearby
- Shopping Nearby
Similar Listings

Listed By: Royal Pacific Realty (Kingsway) Ltd.
Disclaimer: The data relating to real estate on this web site comes in part from the MLS Reciprocity program of the Real Estate Board of Greater Vancouver or the Fraser Valley Real Estate Board. Real estate listings held by participating real estate firms are marked with the MLS Reciprocity logo and detailed information about the listing includes the name of the listing agent. This representation is based in whole or part on data generated by the Real Estate Board of Greater Vancouver or the Fraser Valley Real Estate Board which assumes no responsibility for its accuracy. The materials contained on this page may not be reproduced without the express written consent of the Real Estate Board of Greater Vancouver or the Fraser Valley Real Estate Board.






































