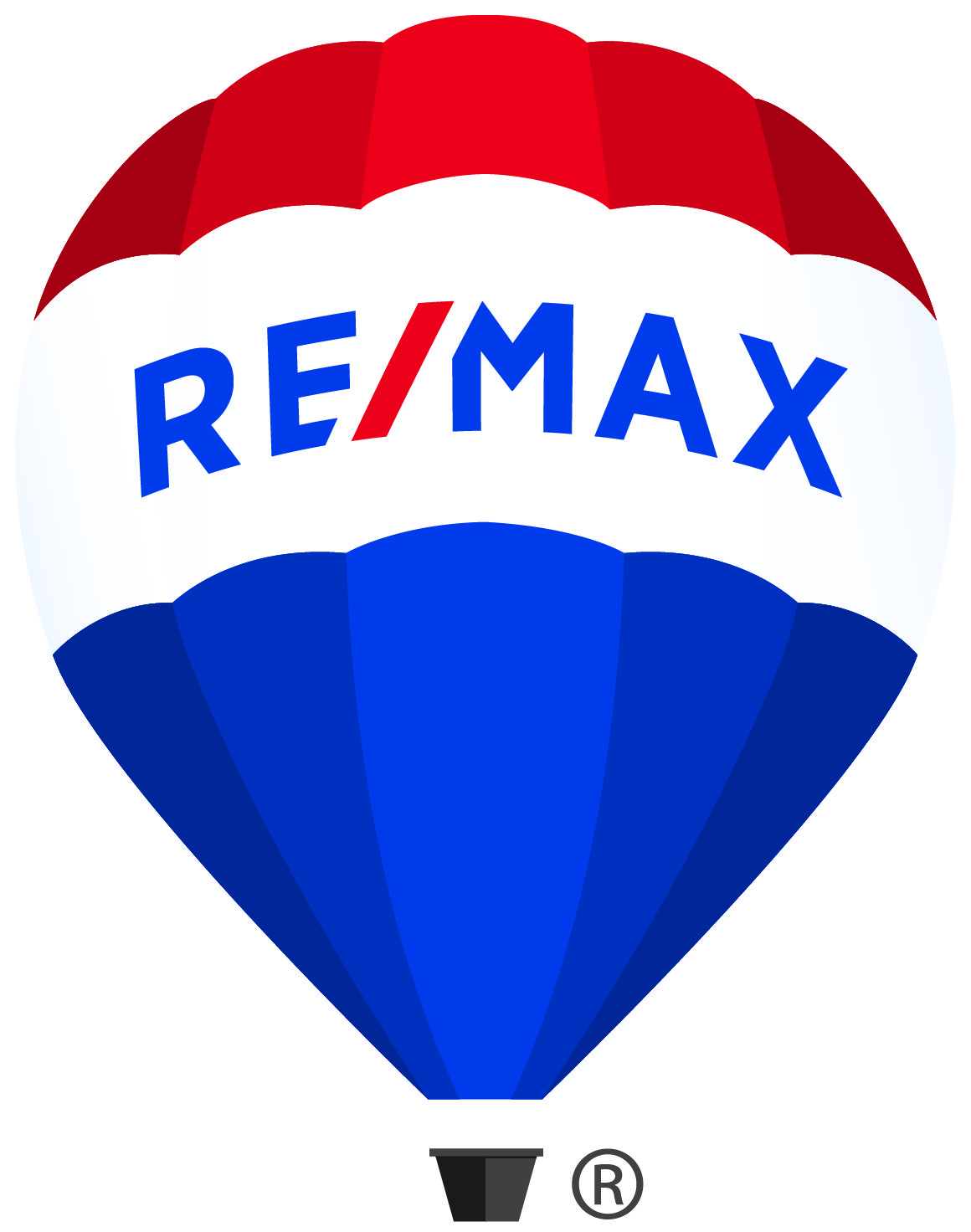4108 4890 Lougheed Highway, Burnaby Listing #: R2866063
$729,000
1 Bed
1 Bath
545 Sqft
2024 Built
$318.40 mnt. fees
WELCOME TO YOUR HOME! This condo is situated at the heart of Burnaby in Concord Brentwood’s Hillside East! Featuring an open layout w/ double floor-to-ceiling windows flooding the space w/ natural light, central heating & cooling, a super-sized balcony & a functional kitchen w/ generous shelving & storage solutions, S/S appliances & a wood-grain laminate closet w/ a built-in smart storage system. Not to mention, the luxurious spa-like bathroom w/ Calacatta porcelain tiled floor, polished chrome Grohe fixtures & soft lighting for a perfect ambiance. Enjoy amenities like terraces, play area, pets area, 24-hour concierge, entertainment lounge, gym, EV chargers & more! Brentwood is conveniently close to entertainment, Skytrain, schools, making it the city's most desired neighborhood. CALL NOW!
Amenities
- Air Cond./Central
- Bike Room
- Club House
- Exercise Centre
- Garden
- Playground
- Recreation Center
- Storage
- Concierge
Features
- Air Conditioning
- ClthWsh
- Dryr
- Frdg
- Stve
- DW
- Drapes
- Window Coverings
- Microwave
Site Influences
- Central Location
- Recreation Nearby
- Shopping Nearby
Similar Listings

Listed By: Real Broker / Oakwyn Realty Ltd.
Disclaimer: The data relating to real estate on this web site comes in part from the MLS Reciprocity program of the Real Estate Board of Greater Vancouver or the Fraser Valley Real Estate Board. Real estate listings held by participating real estate firms are marked with the MLS Reciprocity logo and detailed information about the listing includes the name of the listing agent. This representation is based in whole or part on data generated by the Real Estate Board of Greater Vancouver or the Fraser Valley Real Estate Board which assumes no responsibility for its accuracy. The materials contained on this page may not be reproduced without the express written consent of the Real Estate Board of Greater Vancouver or the Fraser Valley Real Estate Board.







































