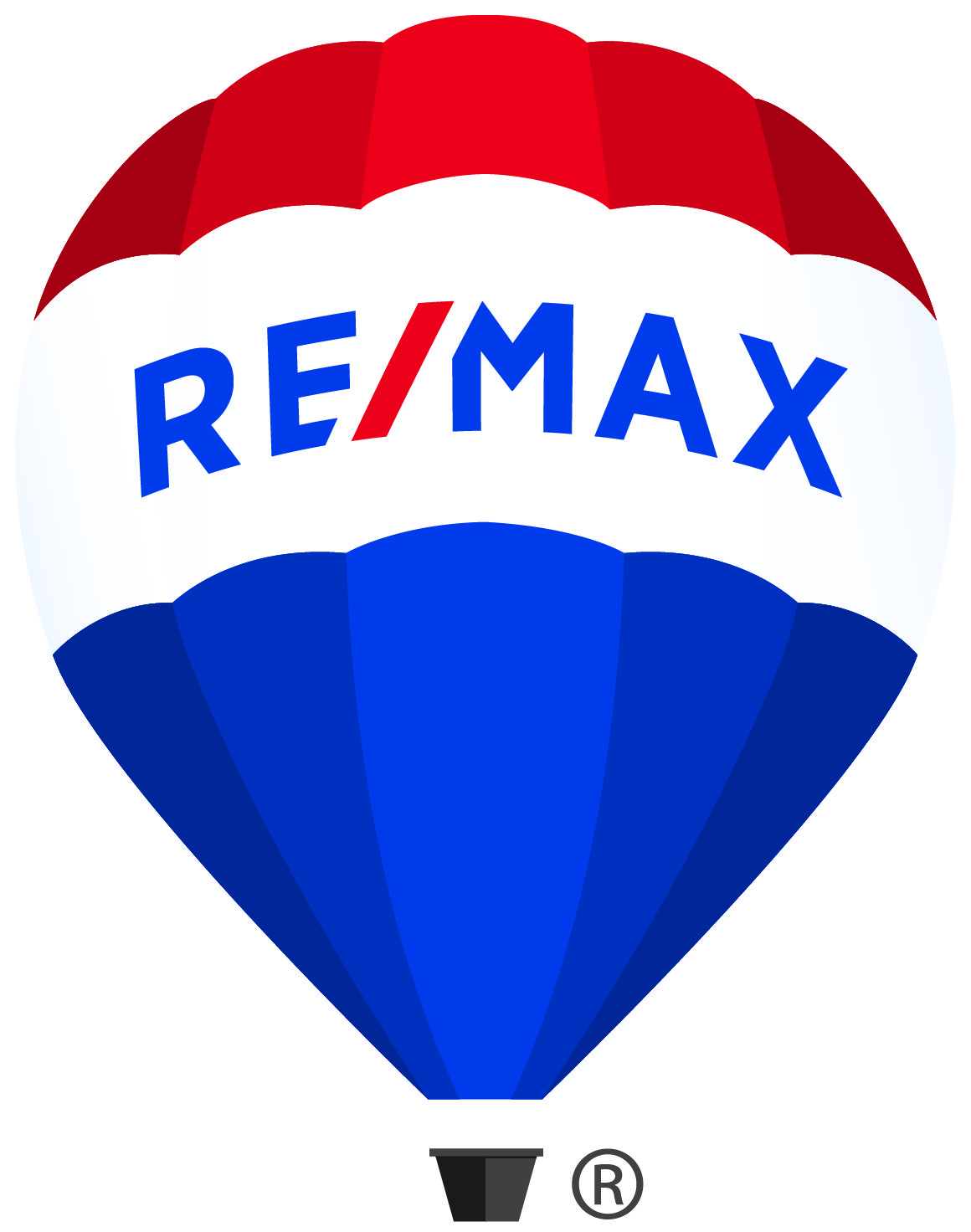1907 7328 Arcola Street, Burnaby Listing #: R2877195
$938,000
2 Beds
2 Baths
1,113 Sqft
2009 Built
$535.43 mnt. fees
Stunning 2-bed, 2-bath corner unit with DEN with WINDOW that can be a THIRD BEDROOM! Over 1100 sqft of elegance, featuring floor-to-ceiling windows and an expansive balcony with jaw-dropping 180-degree mountain and city views. Gourmet kitchen with quartz countertops and stainless steel appliances. Top-tier amenities: exercise room, party room, media room. Unbeatable location near Edmonds Town Centre, Metrotown, SkyTrain, and more. Includes 2 SIDE-BY-SIDE parking spots and 1 locker. School catchment: Morley Elementary and Byrne Creek Secondary. Elevate your lifestyle at ESPRIT by Bosa! Open House Sunday July 21 2-4pm
Taxes (2023): $2,378.20
Amenities
- Club House
- Elevator
- Exercise Centre
- Garden
- In Suite Laundry
- Playground
Features
- ClthWsh
- Dryr
- Frdg
- Stve
- DW
- Garage Door Opener
- Microwave
- Oven - Built In
- Sprinkler - Fire
Site Influences
- Central Location
- Gated Complex
- Private Setting
- Recreation Nearby
- Shopping Nearby
Similar Listings

Listed By: Grand Central Realty
Disclaimer: The data relating to real estate on this web site comes in part from the MLS Reciprocity program of the Real Estate Board of Greater Vancouver or the Fraser Valley Real Estate Board. Real estate listings held by participating real estate firms are marked with the MLS Reciprocity logo and detailed information about the listing includes the name of the listing agent. This representation is based in whole or part on data generated by the Real Estate Board of Greater Vancouver or the Fraser Valley Real Estate Board which assumes no responsibility for its accuracy. The materials contained on this page may not be reproduced without the express written consent of the Real Estate Board of Greater Vancouver or the Fraser Valley Real Estate Board.



























