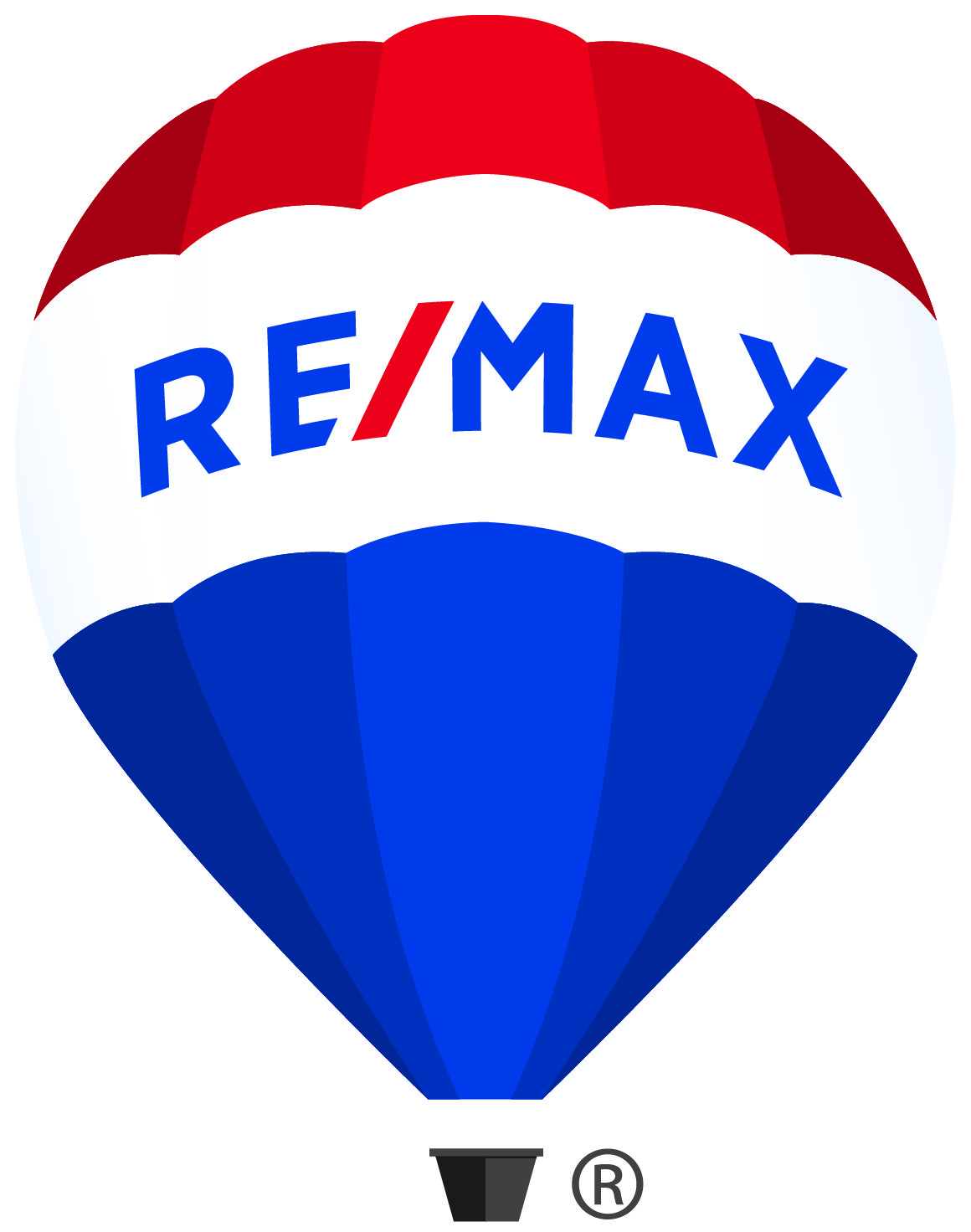111 7179 201 Street, Langley Listing #: R2883661
$835,000
3 Beds
2 Baths
1,512 Sqft
2004 Built
$394.76 mnt. fees
Beautiful 1512 sq ft, 3 bed, 2 bath + rec room down that could be used as a 4th bedroom! Recent upgrades include a NEW ROOF, NEW VINYL FENCING, New hot water tank. Kitchen boasts granite counters, a center island, and S/S appliances, including a new stove and dishwasher. Fresh paint and new blinds adorn the interior, which features laminate and hardwood floors, along with an electric fireplace. Enjoy a bright south-facing backyard. The community offers a clubhouse with an indoor basketball court and a party room with covered Veranda to accommodate large gatherings, plus plenty of visitor parking. Located close to RC Garnett Elementary, Moreno's Deli, Starbucks, Panago Pizza, and Subway, with easy access to Hwy 1 and Langley's shopping. This is the one!
Amenities
- Club House
- Playground
Features
- ClthWsh
- Dryr
- Frdg
- Stve
- DW
Site Influences
- Central Location
- Private Yard
- Shopping Nearby
Similar Listings

Listed By: RE/MAX Treeland Realty
Disclaimer: The data relating to real estate on this web site comes in part from the MLS Reciprocity program of the Real Estate Board of Greater Vancouver or the Fraser Valley Real Estate Board. Real estate listings held by participating real estate firms are marked with the MLS Reciprocity logo and detailed information about the listing includes the name of the listing agent. This representation is based in whole or part on data generated by the Real Estate Board of Greater Vancouver or the Fraser Valley Real Estate Board which assumes no responsibility for its accuracy. The materials contained on this page may not be reproduced without the express written consent of the Real Estate Board of Greater Vancouver or the Fraser Valley Real Estate Board.



















































