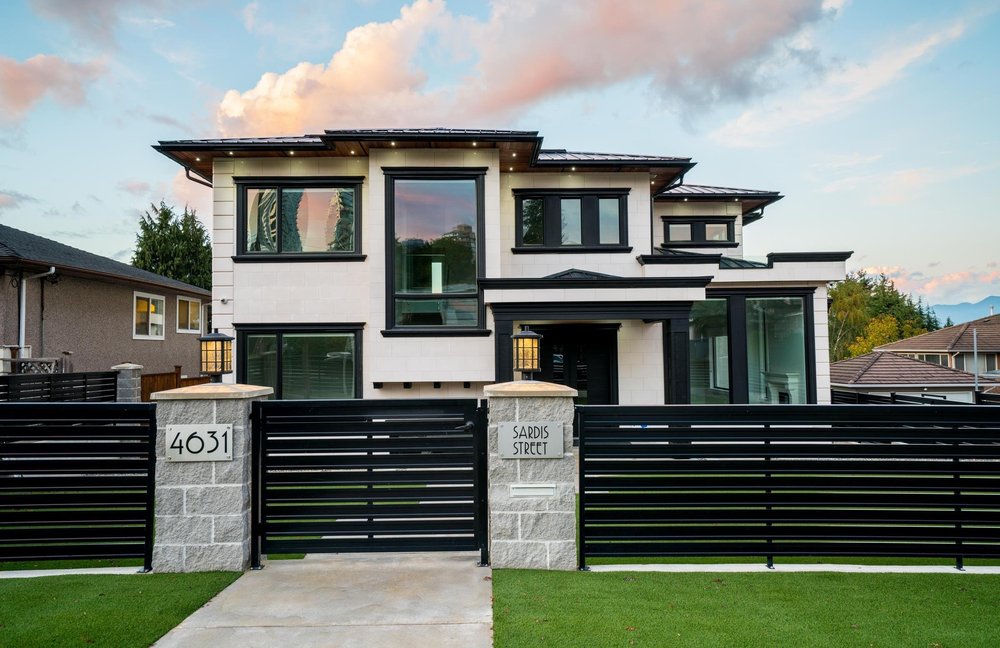4631 Sardis Street, Burnaby
Welcome Home! This stunning, centrally located Burnaby home is situated on one of the largest lots in the Forest Glen area. This 7 bedroom and 7 & half bathroom home is built with the highest quality finishing throughout. Enjoy everything this home has to offer including engineered hardwood floors, radiant heating, motorized blinds, and floor to ceiling windows. The open plan design showcases a formal living room, designer kitchen with quartz countertops, Miele appliances, recreation room, The basement features massive games/media room with wet bar, nanny’s area and even a 1-bedroom legal suite. Step outside to your own private oasis and enjoy city & mountain views. Conveniently located close to Metrotown, Brentwood, schools, and other amenities. This home is a MUST SEE!
- Air Conditioning
- ClthWsh
- Dryr
- Frdg
- Stve
- DW
- Drapes
- Window Coverings
- Garage Door Opener
- Heat Recov. Vent.
- Other - See Remarks
- Pantry
- Security System
- Vacuum - Built In
- Central Location
- Lane Access
- Paved Road
- Private Yard
- Recreation Nearby
- Shopping Nearby
| MLS® # | R2639150 |
|---|---|
| Property Type | Residential Detached |
| Dwelling Type | House/Single Family |
| Home Style | 2 Storey w/Bsmt. |
| Year Built | 2016 |
| Fin. Floor Area | 6094 sqft |
| Finished Levels | 3 |
| Bedrooms | 7 |
| Bathrooms | 8 |
| Taxes | $ 10231 / 2021 |
| Lot Area | 9676 sqft |
| Lot Dimensions | 59.00 × 164 |
| Outdoor Area | Balcny(s) Patio(s) Dck(s),Fenced Yard,Sundeck(s) |
| Water Supply | City/Municipal |
| Maint. Fees | $N/A |
| Heating | Radiant |
|---|---|
| Construction | Frame - Wood |
| Foundation | |
| Basement | Fully Finished,Separate Entry |
| Roof | Metal |
| Floor Finish | Hardwood, Mixed, Tile |
| Fireplace | 2 , Natural Gas |
| Parking | Add. Parking Avail.,Garage; Double |
| Parking Total/Covered | 6 / 2 |
| Parking Access | Lane,Side |
| Exterior Finish | Mixed |
| Title to Land | Freehold NonStrata |
| Floor | Type | Dimensions |
|---|---|---|
| Main | Kitchen | 14'10 x 18'8 |
| Main | Nook | 10'6 x 12'2 |
| Main | Family Room | 23'10 x 15'9 |
| Main | Dining Room | 20'7 x 9'2 |
| Main | Living Room | 27'8 x 12'8 |
| Main | Den | 10'10 x 10' |
| Main | Bedroom | 11'11 x 10'11 |
| Main | Walk-In Closet | 6'4 x 5'4 |
| Main | Porch (enclosed) | 18' x 12'1 |
| Main | Wok Kitchen | 7' x 12' |
| Main | Mud Room | 7' x 6'5 |
| Above | Master Bedroom | 17'7 x 15'9 |
| Above | Walk-In Closet | 10'8 x 6'8 |
| Above | Bedroom | 12'3 x 13'11 |
| Above | Bedroom | 11'11 x 10' |
| Above | Bedroom | 10'11 x 15'4 |
| Above | Laundry | 5'9 x 7'7 |
| Below | Games Room | 27'8 x 32'11 |
| Below | Recreation Room | 16'4 x 18'4 |
| Below | Bedroom | 9'4 x 17'8 |
| Below | Walk-In Closet | 7'7 x 3'11 |
| Below | Living Room | 13'1 x 6'2 |
| Below | Kitchen | 11'5 x 8'2 |
| Below | Bedroom | 11'1 x 9'2 |
| Below | Patio | 9'11 x 9'2 |
| Floor | Ensuite | Pieces |
|---|---|---|
| Main | Y | 3 |
| Main | N | 2 |
| Above | Y | 4 |
| Above | Y | 3 |
| Above | Y | 3 |
| Above | Y | 3 |
| Below | Y | 3 |
| Below | N | 3 |
Similar Listings
Disclaimer: The data relating to real estate on this web site comes in part from the MLS Reciprocity program of the Real Estate Board of Greater Vancouver or the Fraser Valley Real Estate Board. Real estate listings held by participating real estate firms are marked with the MLS Reciprocity logo and detailed information about the listing includes the name of the listing agent. This representation is based in whole or part on data generated by the Real Estate Board of Greater Vancouver or the Fraser Valley Real Estate Board which assumes no responsibility for its accuracy. The materials contained on this page may not be reproduced without the express written consent of the Real Estate Board of Greater Vancouver or the Fraser Valley Real Estate Board.






























