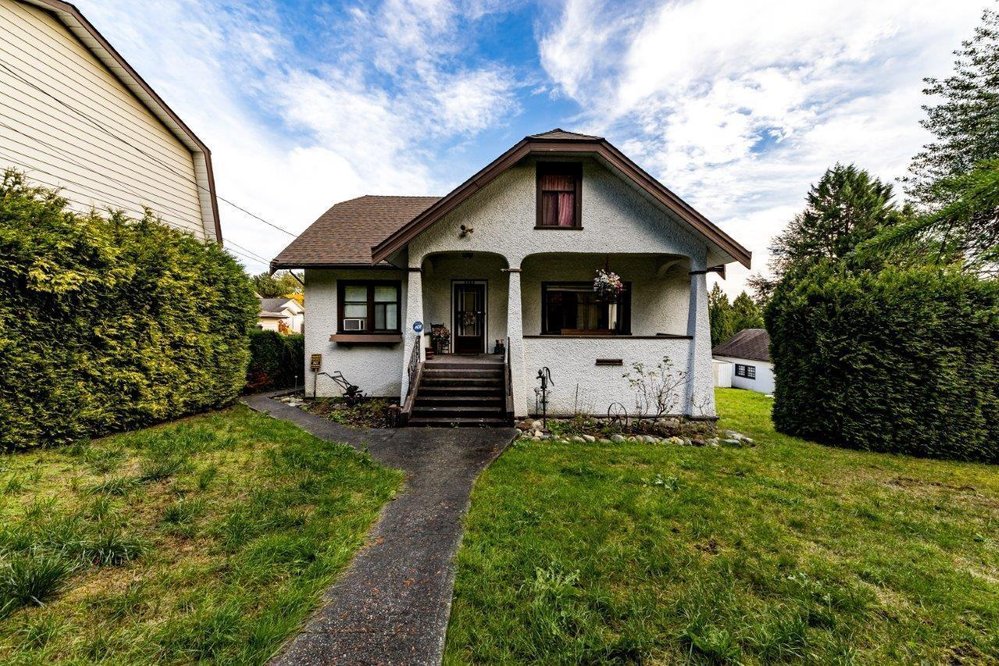8032 Gilley Avenue, Burnaby
SOLD
5 Beds
3 Baths
2,919 Sqft
10,020 Lot SqFt
1929 Built
ATTENTION BUILDERS - INVESTORS - CHARACTER HOME LOVERS, your OPPORTUNITY IS HERE. Not only is this a LARGE, FLAT (over 10,000 sqft) PERFECT LOT with easily accessible lane access, this is a 1920s REVIVAL SHOWPIECE that exudes charm, character and early 20th century panache. A perfect project for the keen renovator who wants to bring this abode back to its former glory. Practical plusses include 5 bedrooms, 3 bathrooms, close to 3000 sqft of living space, newer roof, massive garage, carport, views, skytrain, bus, parks, schools, golf course, shopping all close. According to City of Burnaby, front 58', Southside 129', Northside 115' and rear 123'.
Taxes (2021): $4,729.25
Features
- ClthWsh
- Dryr
- Frdg
- Stve
- DW
Site Influences
- Central Location
- Golf Course Nearby
- Lane Access
- Private Yard
| MLS® # | R2628435 |
|---|---|
| Property Type | Residential Detached |
| Dwelling Type | House/Single Family |
| Home Style | 2 Storey w/Bsmt. |
| Year Built | 1929 |
| Fin. Floor Area | 2919 sqft |
| Finished Levels | 3 |
| Bedrooms | 5 |
| Bathrooms | 3 |
| Taxes | $ 4729 / 2021 |
| Lot Area | 10020 sqft |
| Lot Dimensions | 58.00 × 115 |
| Outdoor Area | Balcny(s) Patio(s) Dck(s) |
| Water Supply | City/Municipal |
| Maint. Fees | $N/A |
| Heating | Forced Air |
|---|---|
| Construction | Frame - Wood |
| Foundation | |
| Basement | Full,Fully Finished |
| Roof | Asphalt |
| Floor Finish | Hardwood, Mixed |
| Fireplace | 1 , Wood |
| Parking | Carport; Single,Garage; Double |
| Parking Total/Covered | 3 / 3 |
| Exterior Finish | Mixed |
| Title to Land | Freehold NonStrata |
| Floor | Type | Dimensions |
|---|---|---|
| Main | Kitchen | 12' x 11' |
| Main | Dining Room | 10' x 14'7 |
| Main | Living Room | 15' x 17'5 |
| Main | Bedroom | 13' x 12' |
| Main | Bedroom | 9'6 x 11' |
| Above | Bedroom | 12' x 11'7 |
| Above | Bedroom | 13'9 x 12' |
| Above | Bedroom | 14' x 10' |
| Bsmt | Family Room | 14' x 14' |
| Bsmt | Recreation Room | 25' x 22' |
| Bsmt | Other | 8' x 12' |
| Bsmt | Laundry | 7'5 x 8'5 |
| Floor | Ensuite | Pieces |
|---|---|---|
| Main | N | 4 |
| Above | N | 5 |
| Bsmt | N | 3 |
Similar Listings
Listed By: Macdonald Realty
Disclaimer: The data relating to real estate on this web site comes in part from the MLS Reciprocity program of the Real Estate Board of Greater Vancouver or the Fraser Valley Real Estate Board. Real estate listings held by participating real estate firms are marked with the MLS Reciprocity logo and detailed information about the listing includes the name of the listing agent. This representation is based in whole or part on data generated by the Real Estate Board of Greater Vancouver or the Fraser Valley Real Estate Board which assumes no responsibility for its accuracy. The materials contained on this page may not be reproduced without the express written consent of the Real Estate Board of Greater Vancouver or the Fraser Valley Real Estate Board.
Disclaimer: The data relating to real estate on this web site comes in part from the MLS Reciprocity program of the Real Estate Board of Greater Vancouver or the Fraser Valley Real Estate Board. Real estate listings held by participating real estate firms are marked with the MLS Reciprocity logo and detailed information about the listing includes the name of the listing agent. This representation is based in whole or part on data generated by the Real Estate Board of Greater Vancouver or the Fraser Valley Real Estate Board which assumes no responsibility for its accuracy. The materials contained on this page may not be reproduced without the express written consent of the Real Estate Board of Greater Vancouver or the Fraser Valley Real Estate Board.































