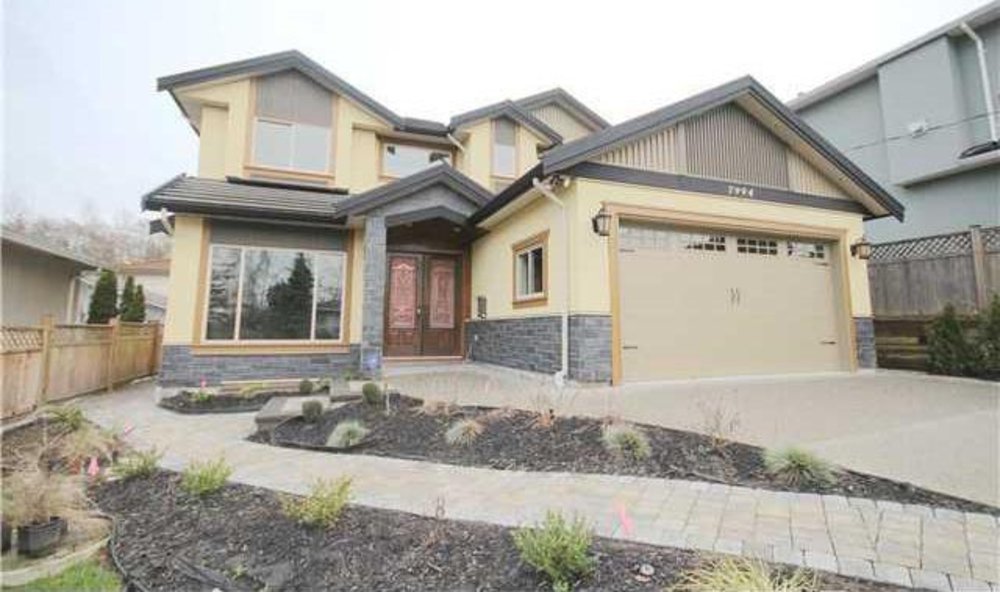7994 Elwell Street, Burnaby
SOLD
7 Beds
5 Baths
3,613 Sq.ft.
6,000 Lot SqFt
2025 Built
This brand new home with 3613 sf, 2 stories with BSMT, 6 BDR, 5 Baths, 1 Den and lots of open space is quality built with quartz countertops, hardwood, carpet and marble tile floor. It has detailed esthetic crown moulding finish and sparkling crystal changeliers. It's thoughtfully designed to last in comfort with high-end stainless appliances and built-in A/C. It's located conveniently to Lakeview Elementary, Burnaby Central Secondary, SFU, bus transit and highway. It sits in prime Burnaby Lake area with convenient access to Highgate, Deer Lake Park, and CG Brown Pool. 2-4-10 year home warranty is included. Don't miss it, call now.
Taxes (2013): $6,175.00
Amenities
- Air Conditioning
- Dishwasher
- Fireplace Insert
- Intercom
- Jetted Bathtub
- Security System
- Vacuum Blt. In
Similar Listings
Disclaimer: The data relating to real estate on this web site comes in part from the MLS Reciprocity program of the Real Estate Board of Greater Vancouver or the Fraser Valley Real Estate Board. Real estate listings held by participating real estate firms are marked with the MLS Reciprocity logo and detailed information about the listing includes the name of the listing agent. This representation is based in whole or part on data generated by the Real Estate Board of Greater Vancouver or the Fraser Valley Real Estate Board which assumes no responsibility for its accuracy. The materials contained on this page may not be reproduced without the express written consent of the Real Estate Board of Greater Vancouver or the Fraser Valley Real Estate Board.















