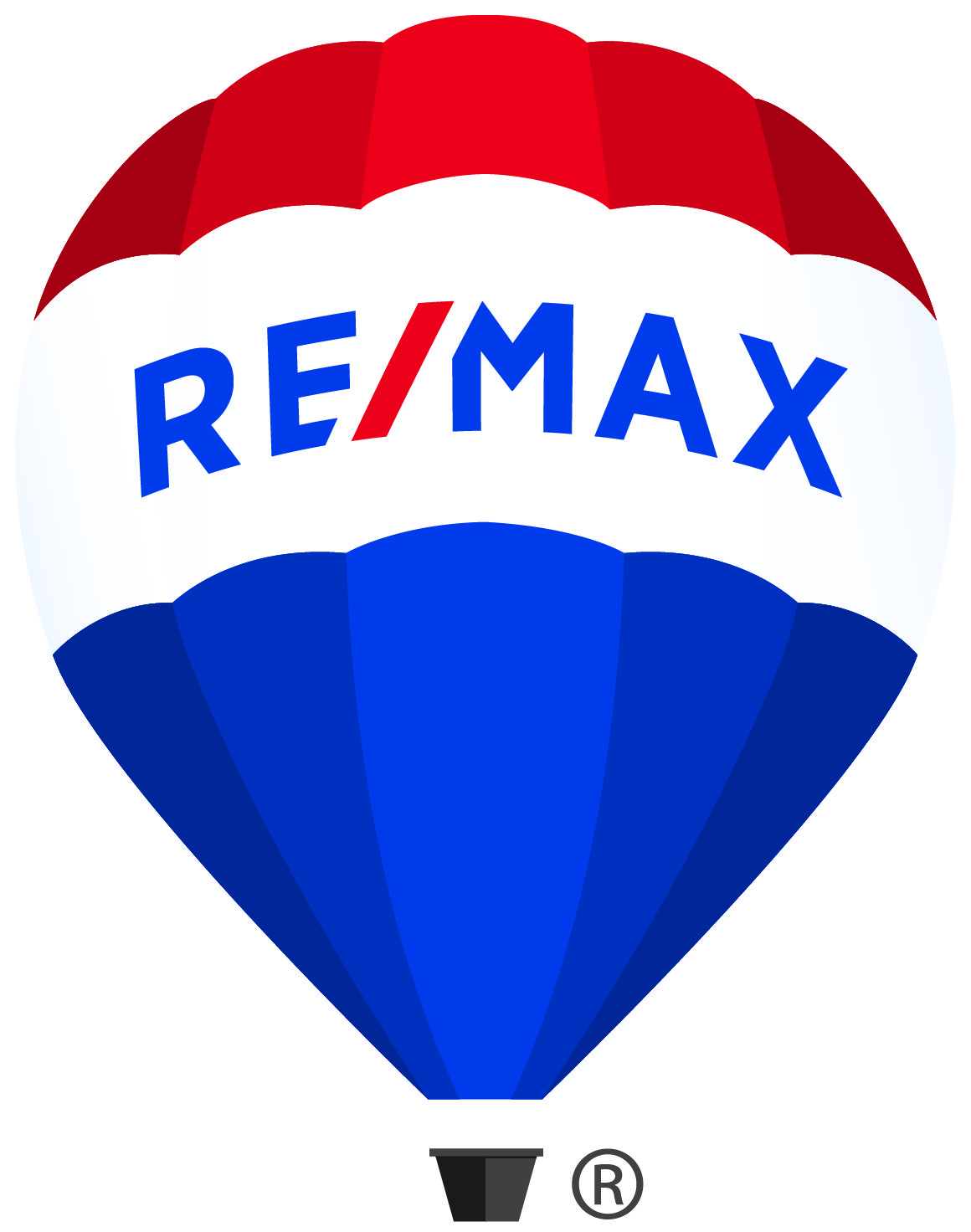2 2022 E 4th Avenue, Vancouver Listing #: R3039550
$1,219,000
2 Beds
2 Baths
985 Sqft
2025 Built
This 985 sqft 2 bed, 2 bath garden home is part of a charming 3 unit character retention project just steps from McSpadden Park and a short jaunt from Commercial Drive. Thoughtfully designed across one level, it offers generous living spaces with 2 entrances, radiant in-floor heating and A/C. The chef’s kitchen features a large island with bar seating, stainless steel appliances including a 6-burner gas range, French door fridge and beverage fridge. The primary bedroom enjoys a cheater ensuite, while the second bedroom offers a walk-in closet and private patio. A large covered back patio extends your living outdoors. Style, comfort and convenience in a vibrant, ultra walkable neighbourhood.
Taxes (2025): $9,423.99
Amenities
- Shopping Nearby
- Central Air
- Air Conditioning
- In Unit
Features
- Washer
- Dryer
- Dishwasher
- Refrigerator
- Stove
- Central Air
- Air Conditioning
Site Influences
- Shopping Nearby
- Central Location
- Recreation Nearby
Similar Listings

Listed By: Stilhavn Real Estate Services
Disclaimer: The data relating to real estate on this web site comes in part from the MLS Reciprocity program of the Real Estate Board of Greater Vancouver or the Fraser Valley Real Estate Board. Real estate listings held by participating real estate firms are marked with the MLS Reciprocity logo and detailed information about the listing includes the name of the listing agent. This representation is based in whole or part on data generated by the Real Estate Board of Greater Vancouver or the Fraser Valley Real Estate Board which assumes no responsibility for its accuracy. The materials contained on this page may not be reproduced without the express written consent of the Real Estate Board of Greater Vancouver or the Fraser Valley Real Estate Board.




























